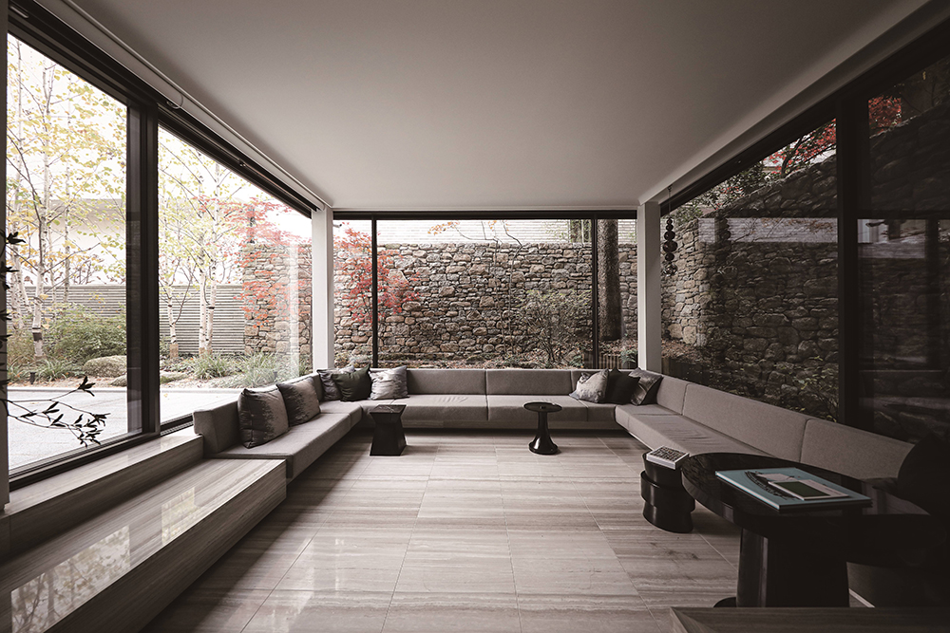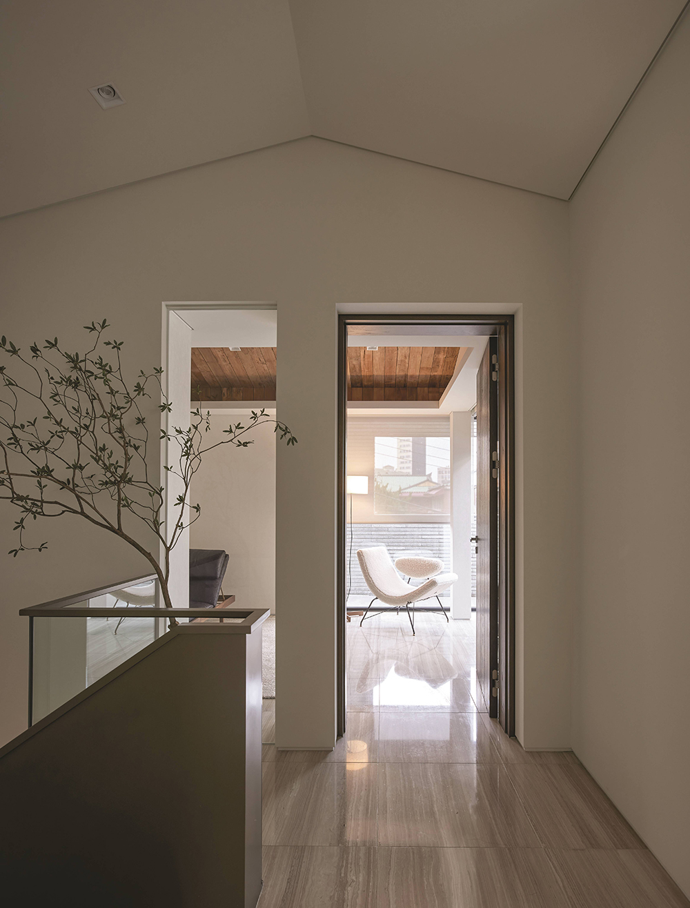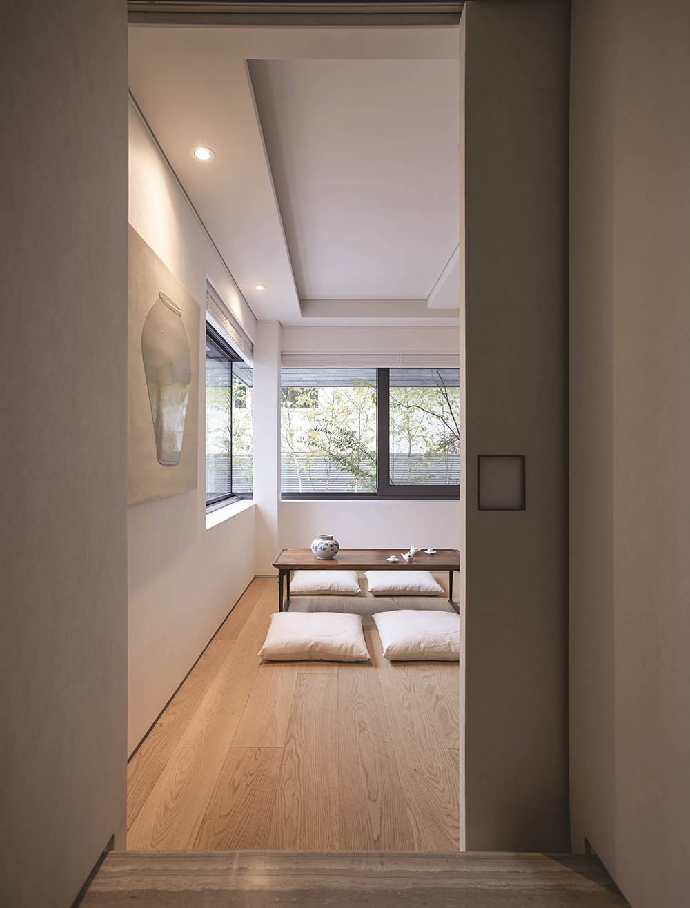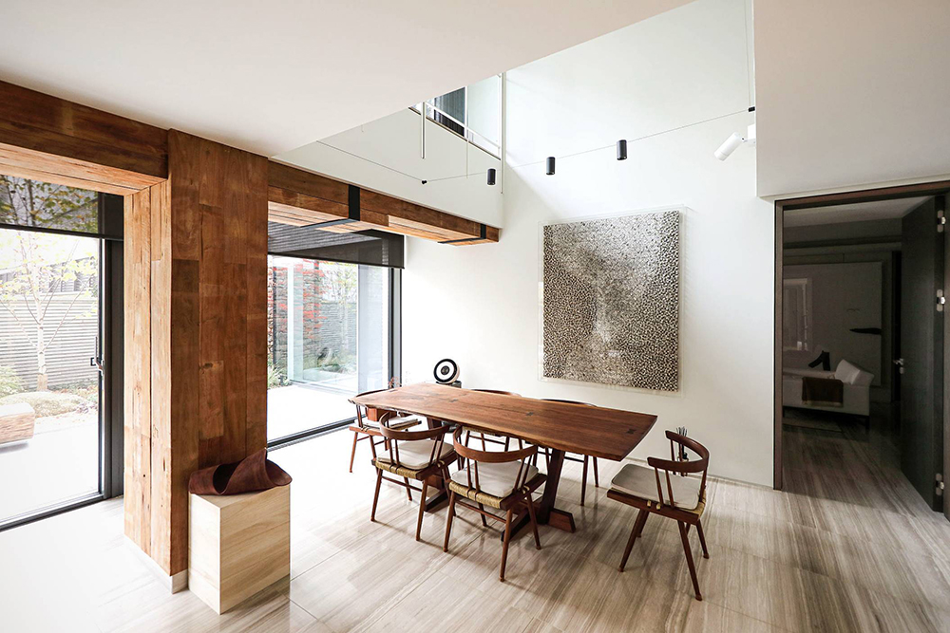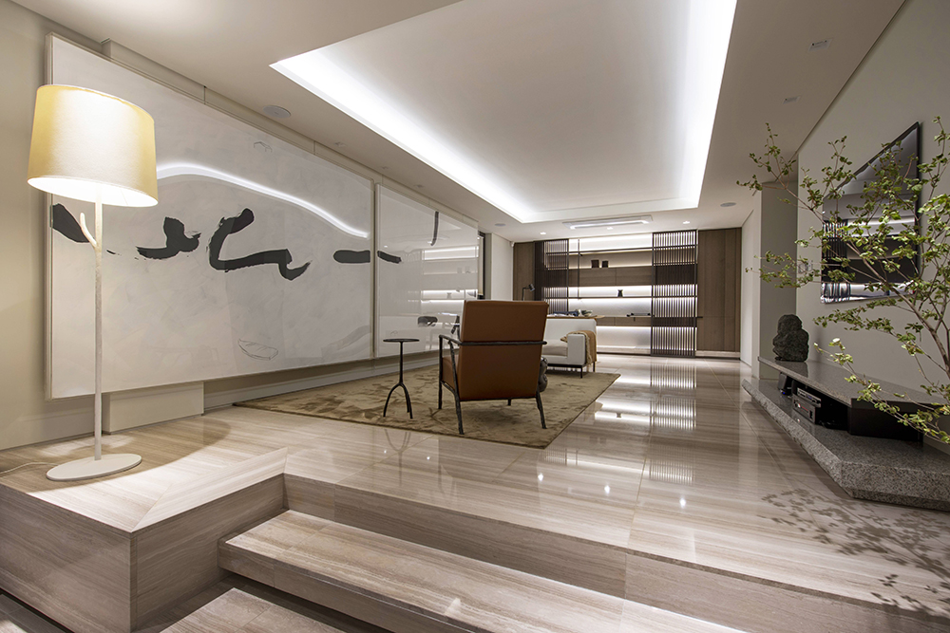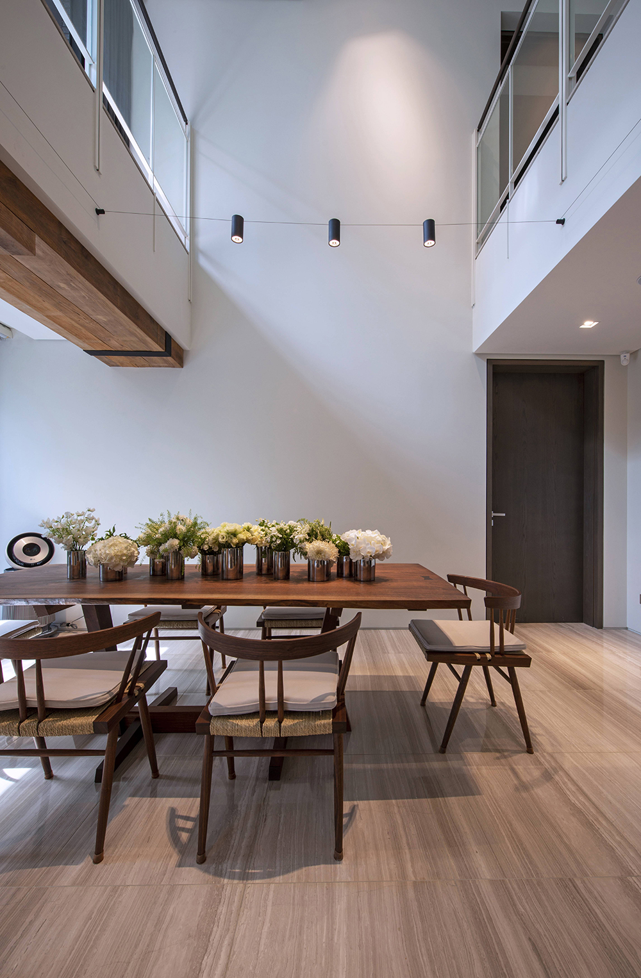HOUSE
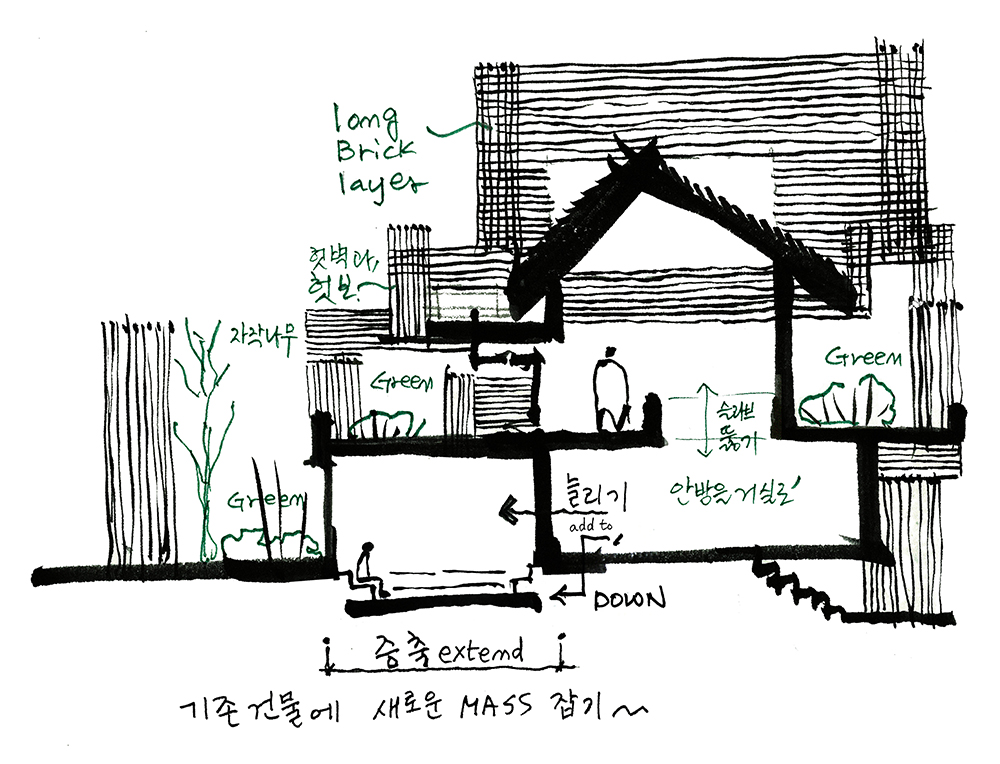
- 삼성동 H주택
-
위치서울 강남구 삼성동
-
준공연도2022
-
대지면적379.6㎡
-
건축면적168.42㎡
-
연면적338.73㎡
-
규모B1-2F

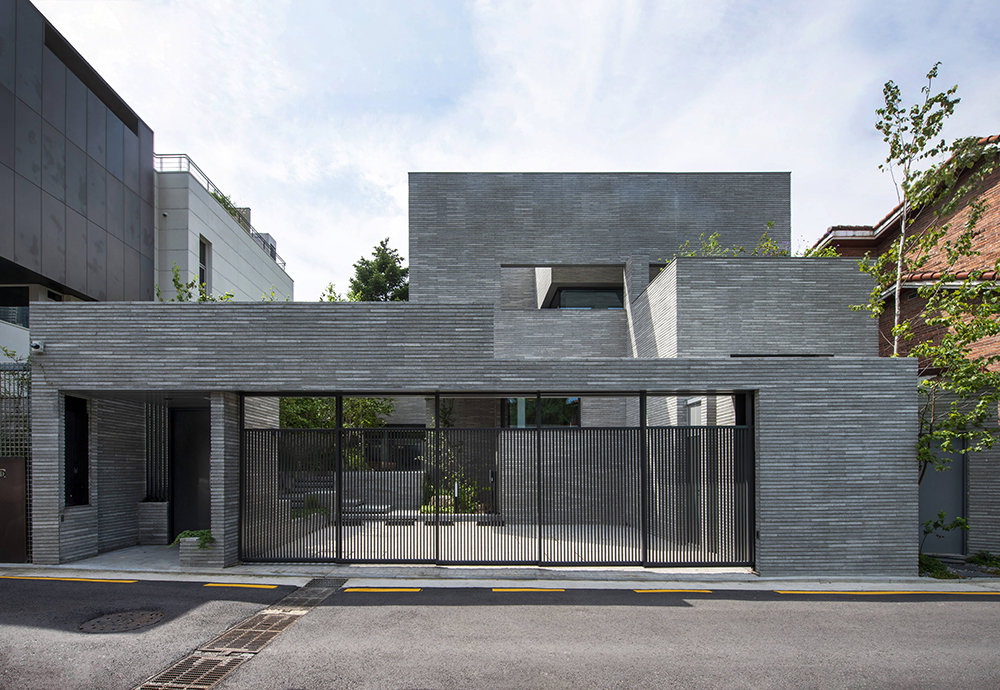

삼성동 집은 일반 가정집이 아니다. 샌프란시스코에 거주하는 건축주 내외가 한국에 올 때면… 머물 수 있는 보금자리이어야 함은 물론이고, 때론, 외국손님이 올 때를 대비한 게스트 룸을 갖춰야 했으며 사업차 미팅을 위한 비즈니스 홀이어야 한다. 건축을 전공한 클라이언트의 예술적 감성에 따라 갤러리도 되어야 할 다목적 레지던스인 것이다. 물론, 이 모든 공간을 100평의 대지로 충족하긴 어려웠지만… 우리를 더욱 곤란하게 했던 건, 신축을 할 수 없는 크고 작은 주변 상황이었다. 어찌하겠는가? 우리의 선택은 Remodeling이었다. 기존의 기억을 모두 지우고 새롭게 탈바꿈하는 것이었다. 거실을 다이닝으로, 안방이었던 곳은 거실로 바꾸는 작업부터가 시작이었다. 다행히도 건폐율이 남아 있어, 6평만큼 증축할 수 있었던 건 우리에게는 기회였다. 그렇게 탄생한 장방형 긴 형태의 거실은 단을 낮추고 선큰 가든처럼 담돌로 둘러 쌓여, 아늑하고 특별한 공간으로 재탄생하게 되었다. 증축한 거실의 지붕 위를 DECK와 푸른 정원으로 꾸며 2층 MASTER BED ROOM과 연계해 항상 자연을 접하게 할 수 있었던 것은 큰 보람이었다. 35년이 넘은 지붕선과 벽선들은 새로운 매스를 위해 헛벽과 헛보를 설치해야 했으며 그로 인해 또다른 녹지 공간과 새로운 켜를 얻음으로써 신축하지 못한 아쉬움을 달랠 수 있었다. 다시금 생각해보면, 우리는 덧붙임, 나눔, 재해석, 위계, 탈바꿈… 등 사용가능한 건축 언어를 동원하고 여기에
지혜와 열정을 보태 Remodeling의 한계를 극복할 수 있었던 것이다.
The Samseongdong House is not an ordinary family house. When the client couple visits Korea from San Francisco, they not only need a home, but also a guest room for foreign clients and a business hall for business meetings. The house is a multi-functional residence that also serves as a gallery for the wife, who majored in architecture and cherishes her artistic mind. Of course, the 330m² site was limiting, but the bigger problem was the inability to carry out new design plans due to various environmental and situational reasons. What choice do we have? Our only option was to renovate, erasing preexisting memories and transforming the old space into a new one. We started off by transforming the living room space into a dining area, and the bedroom into a living room. Thankfully, the extra leeway for building-to-land ratio was an opportunity for us to extend out by 20m². The extended rectangular space was pushed down to create a sunken area, and with natural stone walls wrapping around the space on the outside, we created a sense of coziness. Right above the extended living room space, an outdoor deck and garden was planned next to the master bedroom on the 2nd floor. Being able to successfully execute my vision, in which the master bedroom maintained an uninterrupted connection with nature, was a fulfilling moment of this project. To introduce a new mass, non-bearing walls and bows were placed along the 35-year-old brick wall and outlines of the existing roof. This gave us space for another green area and a new layer of space. Despite the prohibition of new construction planning on the site, the aforementioned new spaces somewhat resolved our emotional disappointment. Looking back, we adopted architectural languages like addition, division, reconstruction, hierarchy and transformation, and combined these operations with wisdom and passion to overcome the limitations of remodeling.




