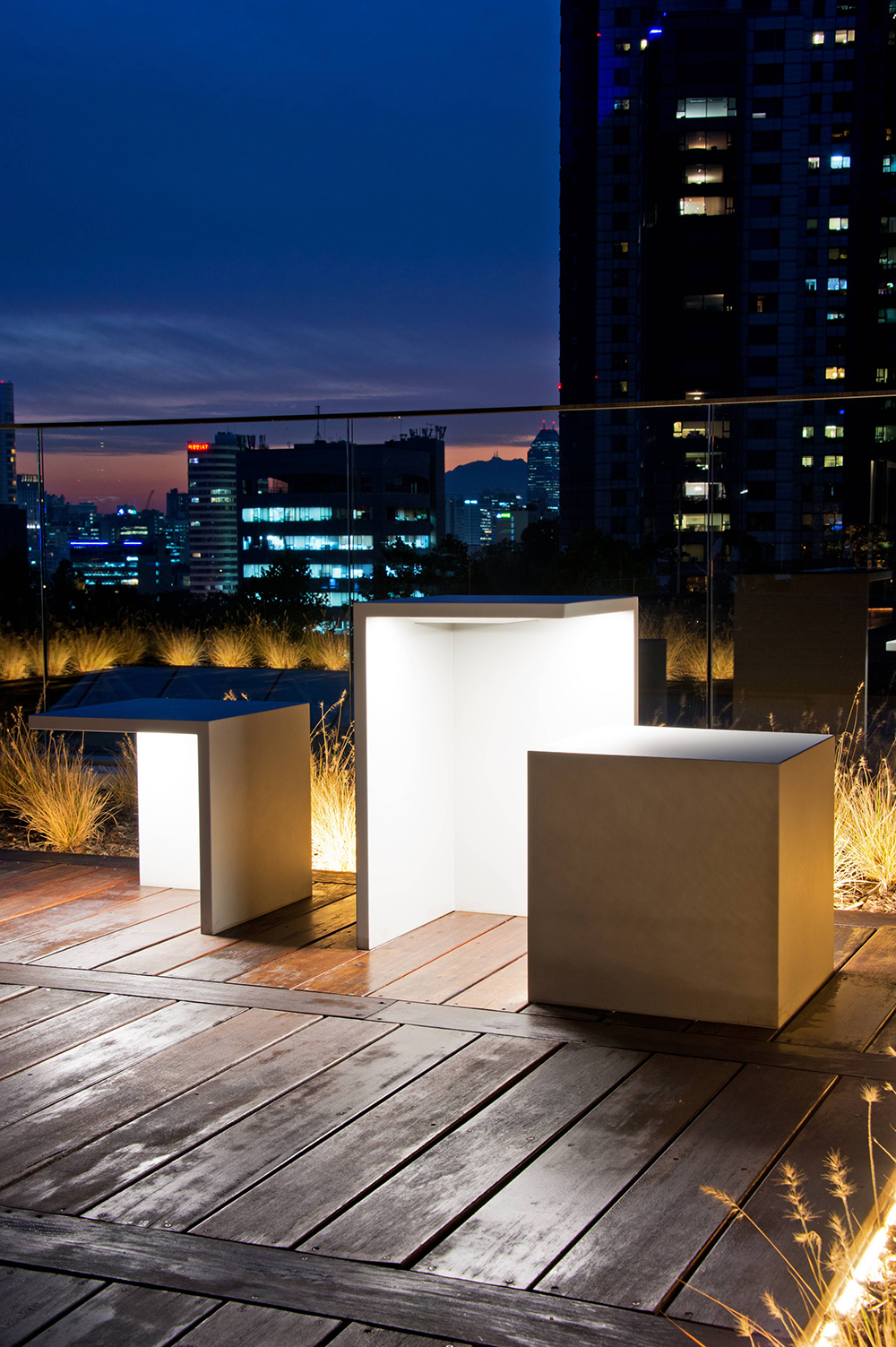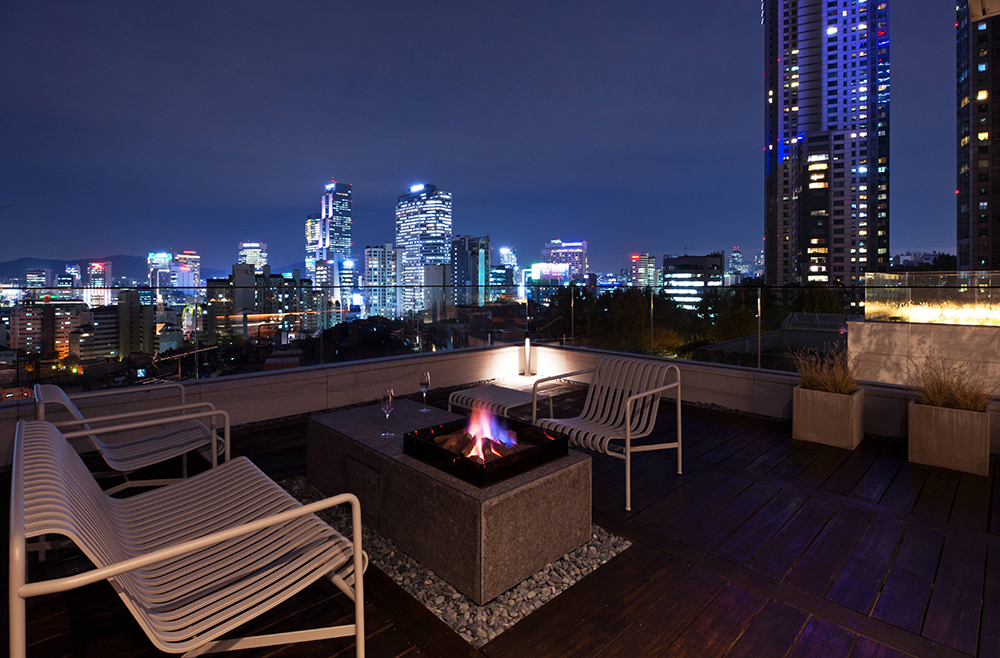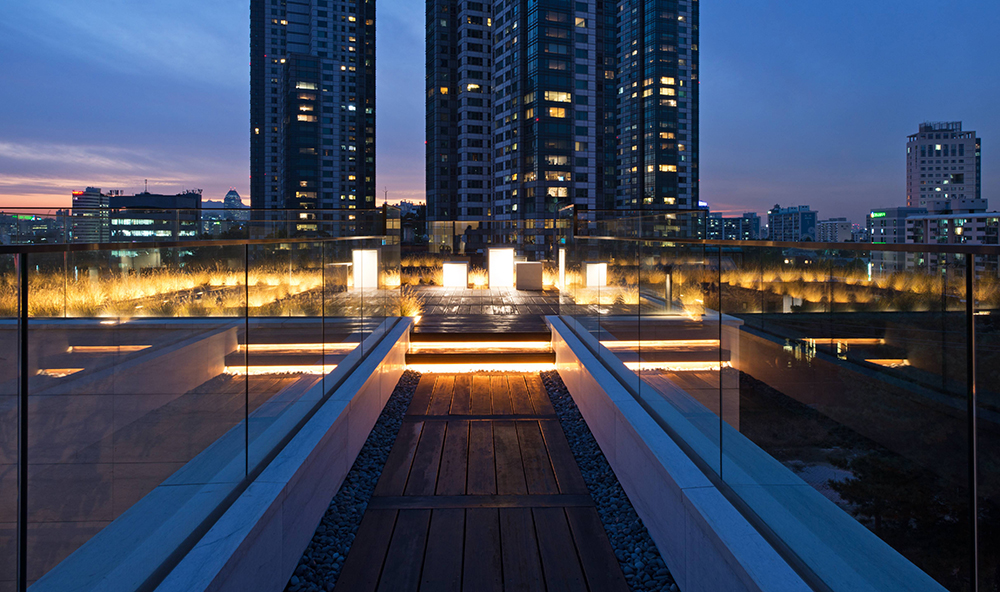HOUSE
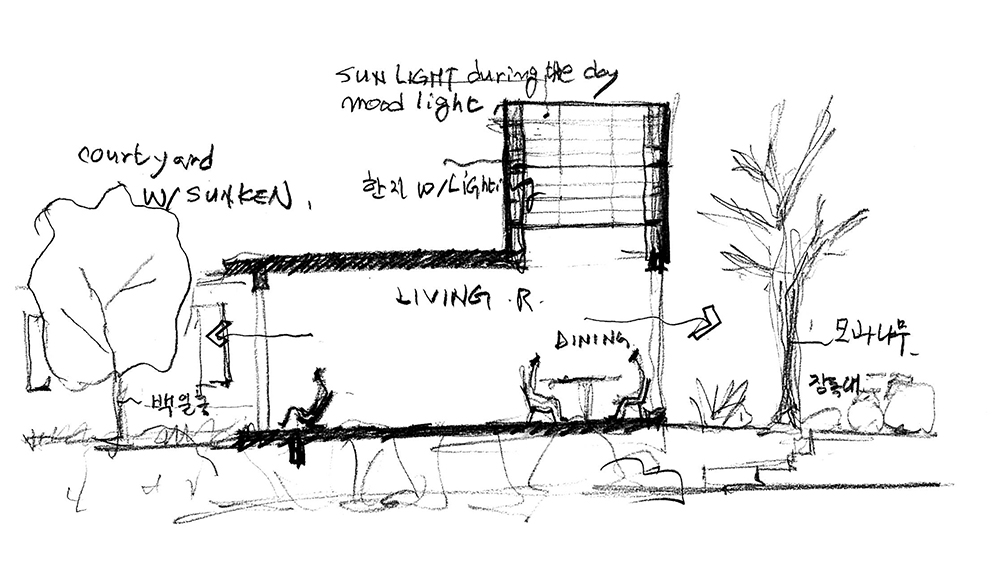
- 삼성동 J주택
-
위치서울 강남구 삼성동
-
준공연도2019
-
대지면적596㎡
-
건축면적219㎡
-
연면적1,262㎡
-
규모B2-2F
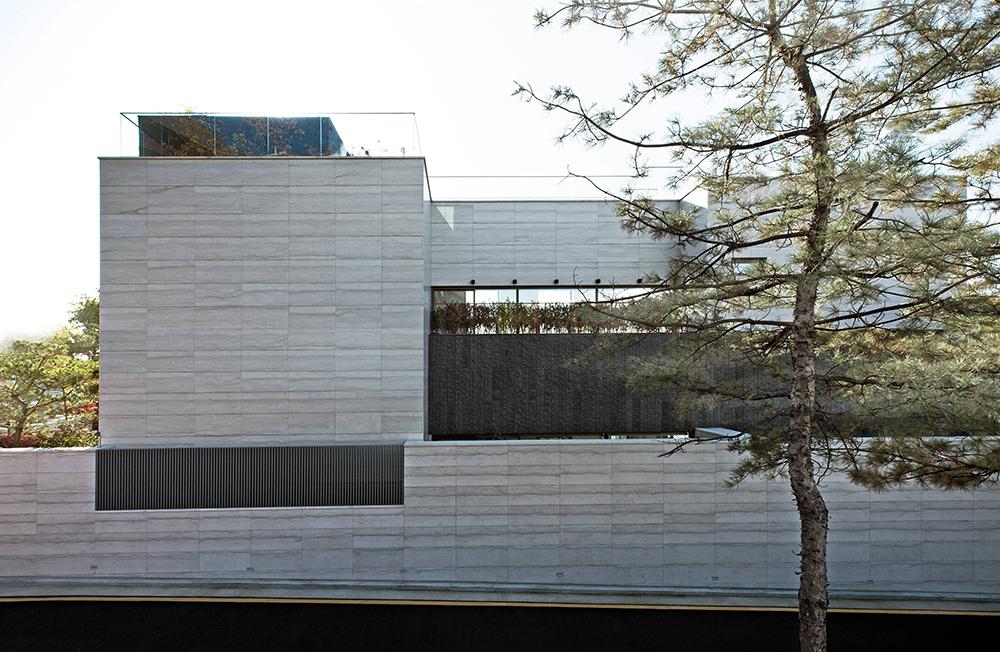
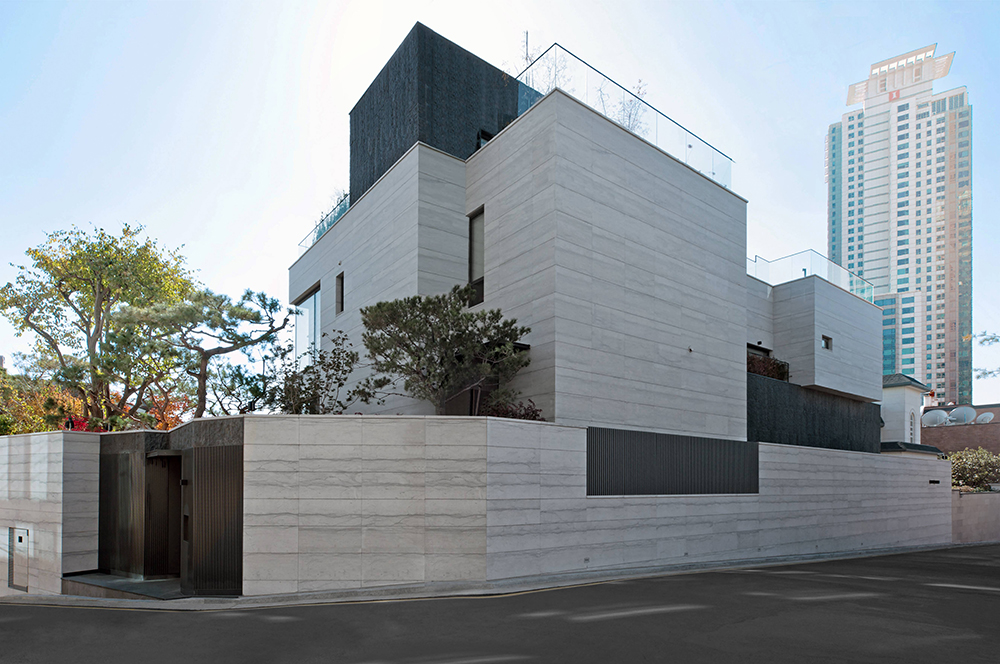
삼성동에 위치한 개인주택이다. 동쪽으로는 6층 높이의 Town House가 막힌 듯 버티고 있었고 도로를 사이에 두고도 북측도 곧 건물이 들어올 거라는걸 예측 할 수 있었다. 가족의 Privacy를 위해 우린 남쪽을 향해서만 창을 비롯한 모든 개구부를 열어야 했다. 창을 내지 못하는 주택의 mass와 volume 감을 위해 약간의 blue톤이 감도는 라임스톤과 검은 화강석을 주재료로 사용했다. 집은 그곳에 사는 사람들의 Lifestyle을 반영하고 시간을 껴안는 공간이다. Client와는 오랜기간 교감을 나누었고 여러 project를 통해서 많은 공감대가 형성되어 있었다. 1층에는 거실이 있으며 ourt yard (중앙가든)엔 붉은 꽃 배롱나무가 중심을 잡고 있다. 거실 한 쪽 다이넷(Dinette)에서는 모과나무가 거실 한쪽 면을 가득 채운다. 특히 공간 천정은 2개층 높이이며 한지를 이용한 간접 조명으로 깊이감을 더했다. 주차장을 통해 Main 현관(Entrance)을 들어서면 담돌로 축조된 양쪽벽면 사이로… Entry Hall 이 브릿지 스타일로 Family room으로 이어진다. 계수나무가 있는 선큰으로 둘러쌓여 있는 Family room은 제법 큰 Kitchen과 Dining이 있어 제2의 거실역할을 하기에 충분한 공간이다. 안방과 자녀방도 Court yard를 끼고 복도로 연결되는데… 자녀방 복도는 측창(옆으로 길게 뚫린 창) 밑으로 심은 화살나무가 군집을 이루며 가을에 물드는 붉은 잎이 유난히 아름다운 이동간에 시선을 끄는 곳이다. 안방침실은 온돌실과 한실창호로 구분되어지며, 건축주의 많은 전자기기의 사용을 우려하여 옻칠로 가구를 마감하기도 했다. 입주(入住)후 몇 년이 지난 뒤 저녁식사와 함께 집에 초대를 받은 적이 있다. 그때의 놀라움이란~ 수평이나 수직으로 이동하며 마주하는 곳. 그리고, 중간, 사이 곳곳에 꽃나무가 자리하도록 계획 된 집이었긴 했지만… 몇 년이 지나지 않아 그곳은 마치 숲 한가운데 집을 살짝 얹혀놓은 듯한 놀라운 풍경을 이루고 있었다. 건축주는 녹색의 자연을 사랑했으며, 자연을 가꾸며 나누는 기쁨을 삶에 끌어들이는 방법을 아는 지혜로운 사람들이었다. 집의 안마당, 중정, 이동간의 사이공간, 데크… 등에는 모과나무, 배롱나무, 화살나무, 수국, 산딸나무… 등이 집안 곳곳을 메워주고 감싸준다. 이 집은 그야말로 아침에 눈을 뜨면 살아있는 생명과 눈을 마주치는 집이다. 도심에서 많은 사람들이 동경하는 오아시스 같은 집인 것이다.
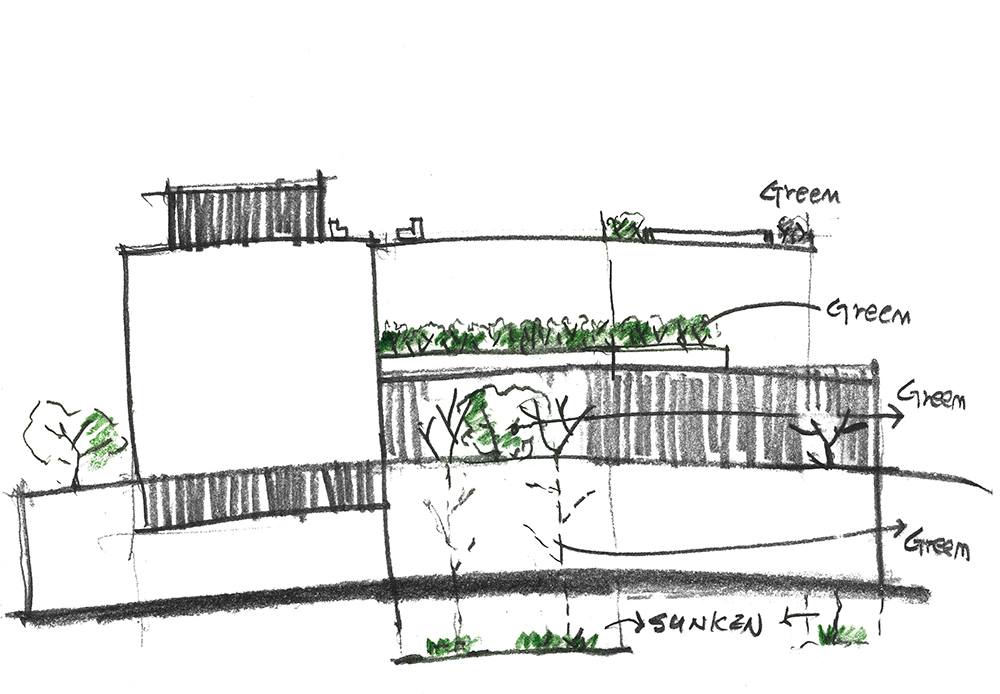
This is a private house located in Samseongdong. To the east, a six story townhouse building stands in the way like a dead end, and to the north across the street, we could tell a building will soon be built. As a result, all openings including windows had to face south or the family’s privacy. For a house unable to have openings on most sides, the sense of mass and volume were expressed through main material, such as blue tinted limestone and black granite. The house reflects the lifestyle of the people living inside, and a space that embraces time. We were able to communicate with the client through various projects over an extended period of time, and reached common ground. On the 1st floor, there is a living room with a Crape Myrtle in the center of the court yard. To the side of the living room at the dinette, a Chinese flowering-quince fills one whole side of the living room. Especially, in a space with a double-height-ceiling, indirect lightings composed of ‘Hanji’ (Korean traditional handmade paper) are installed around the ceiling to give further depth to the space. When approaching the main entrance through the parking lot, a bridge-style entry hall between two stone stacked walls leads to the family room. The family room, surrounded by a sunken area with Katsura trees, is composed of a considerably large kitchen and dining space that can adequately function as a secondary living space. The master bedroom and child’s bedroom are also connected to the corridor while hugging the court yard space. At the corridor to the child’s bedroom, there is a grove of Winged Euonymus growing below the horizontally long corridor window. Because these trees give an exceptionally beautiful view during autumn seasons when the leaves turn red, it is an area that catches the eye while moving through the space. The master bedroom is divided by an ‘Ondol’ space(Korean traditional floor-heating technique) and a Korean traditional window partition. Due to concerns about the client’s heavy use of electronics, furniture was finished with ‘Ottchil’ (a Korean traditional lacquering technique). Few years after the project completion, I was invited to the house for dinner. The astonishment back then was just~ Although the house was initially planned to have flowering trees throughout the space and even in areas one would face while moving horizontally or vertically, In just a few years, the place carried an astonishing scenery with the house looking as if it was gently dropped on to the center of a forest. The clients were wise people who loved greenery, and knew how to bring joy – shared through taking care of nature - into their lives. The closed yard, court yard, areas between paths, and decks...etc are filled and surrounded by Chinese quince, Crape myrtle, Winged spindle, Hydrangea, Korean dogwood, etc. In short, it is a house where you make eye contact with life when waking up every morning. A house like an oasis many people in the city would long for.
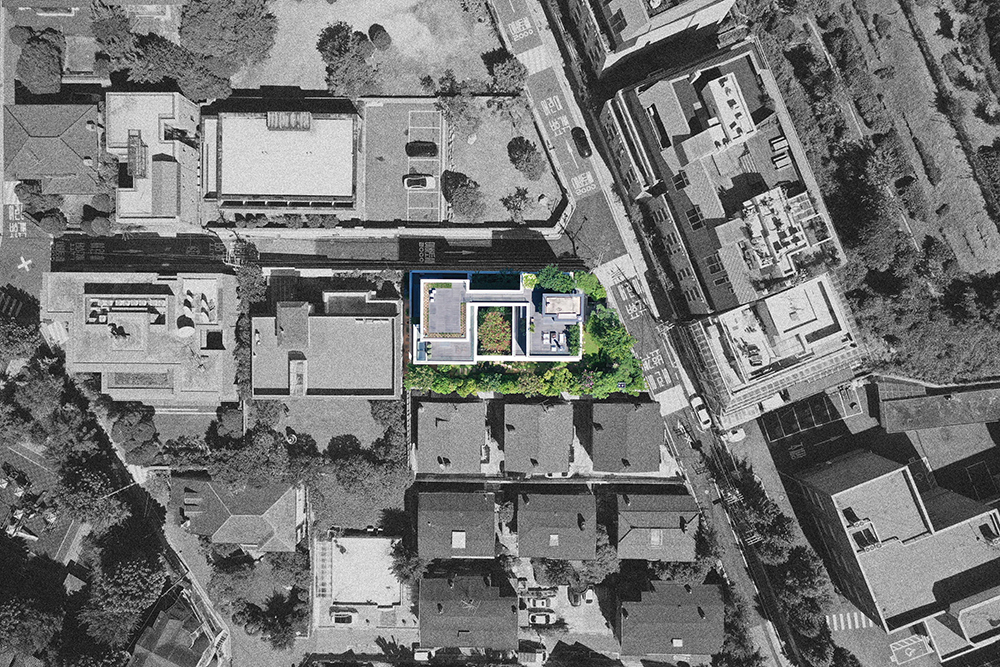
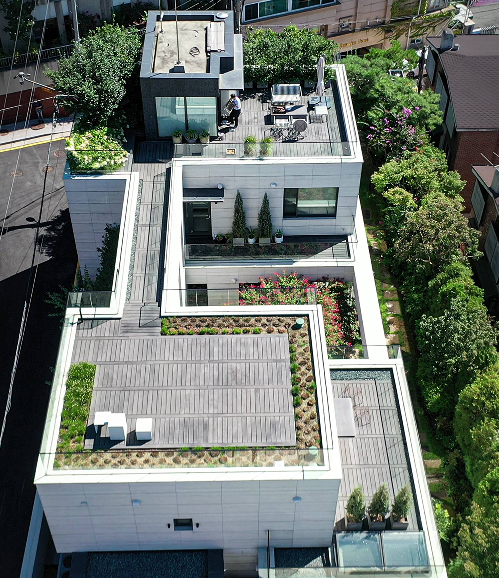

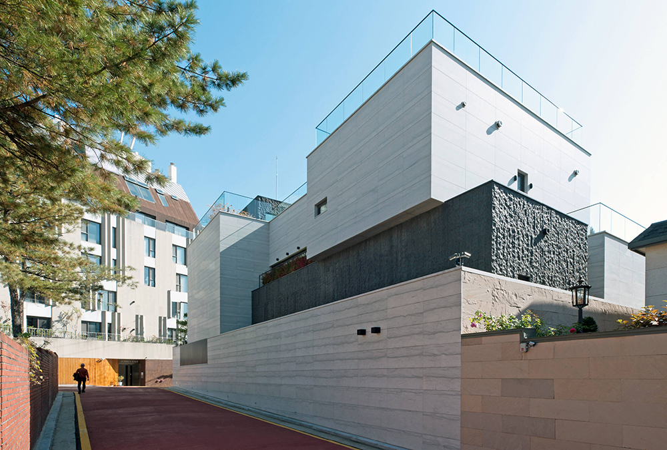
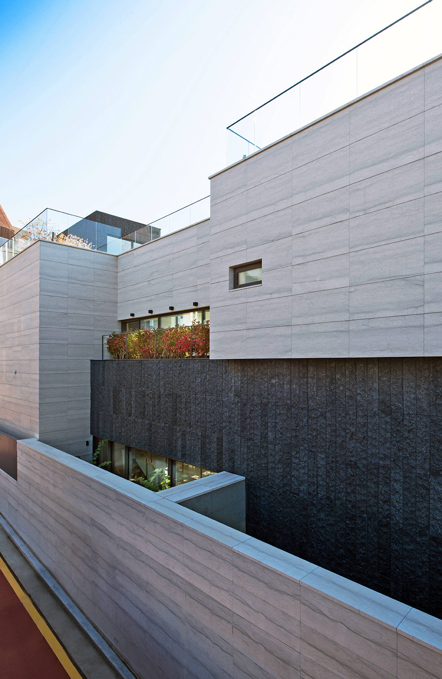
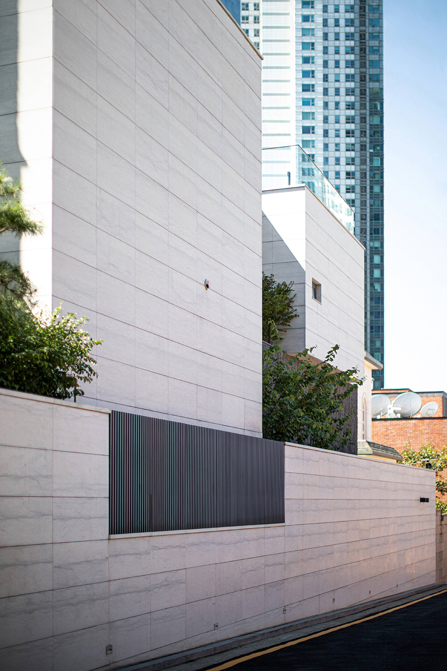






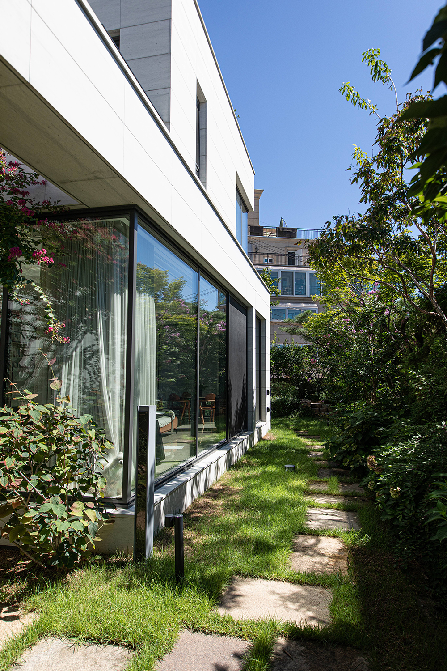
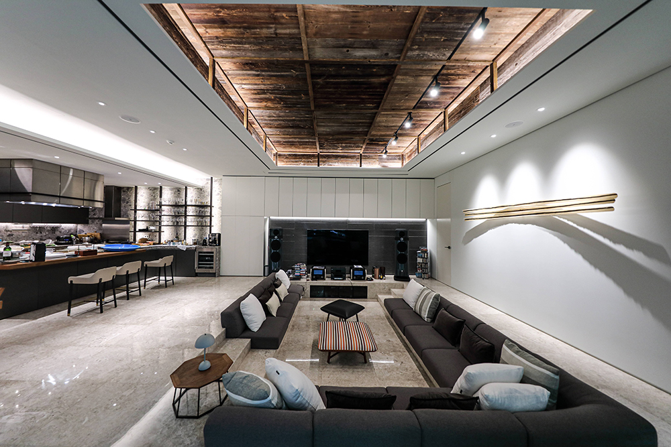
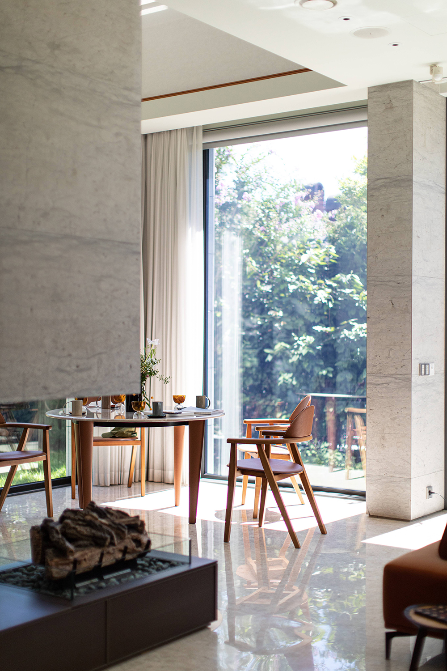
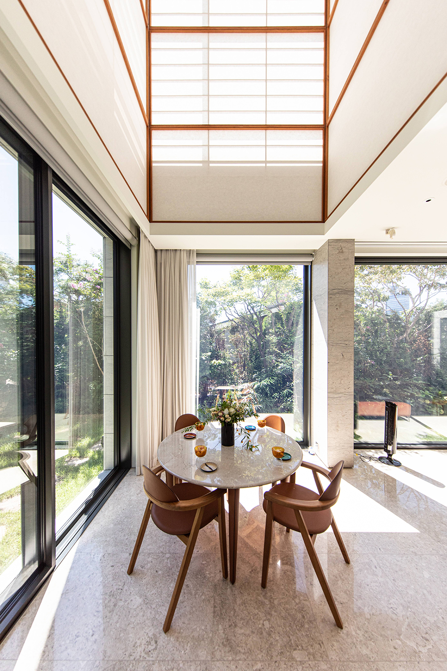
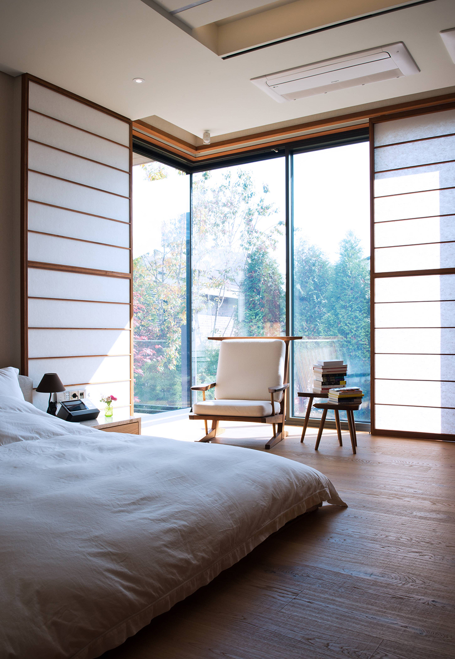

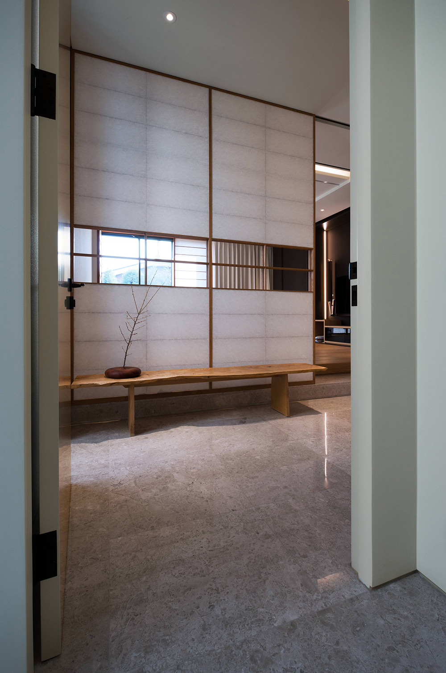

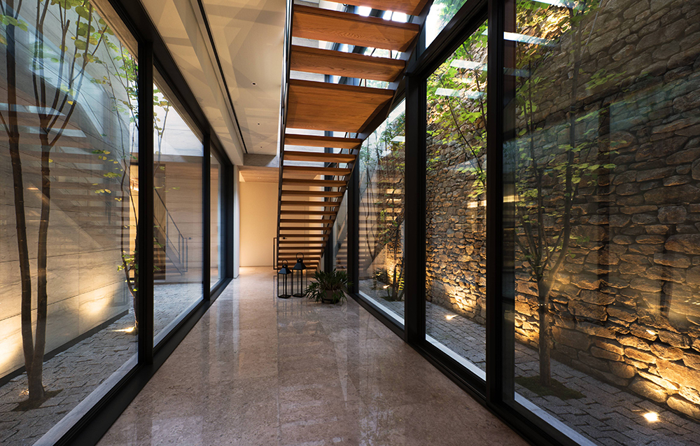
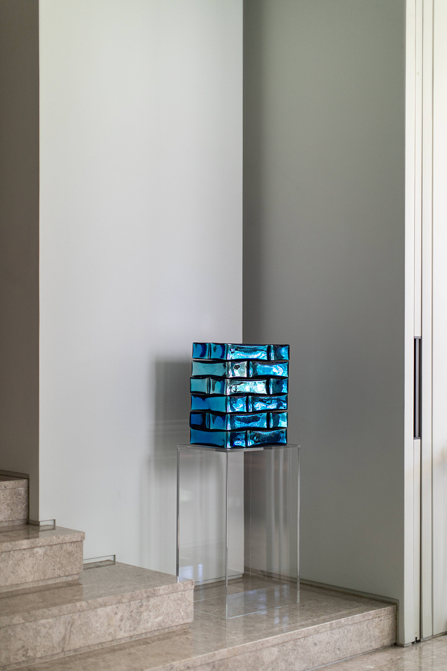 |
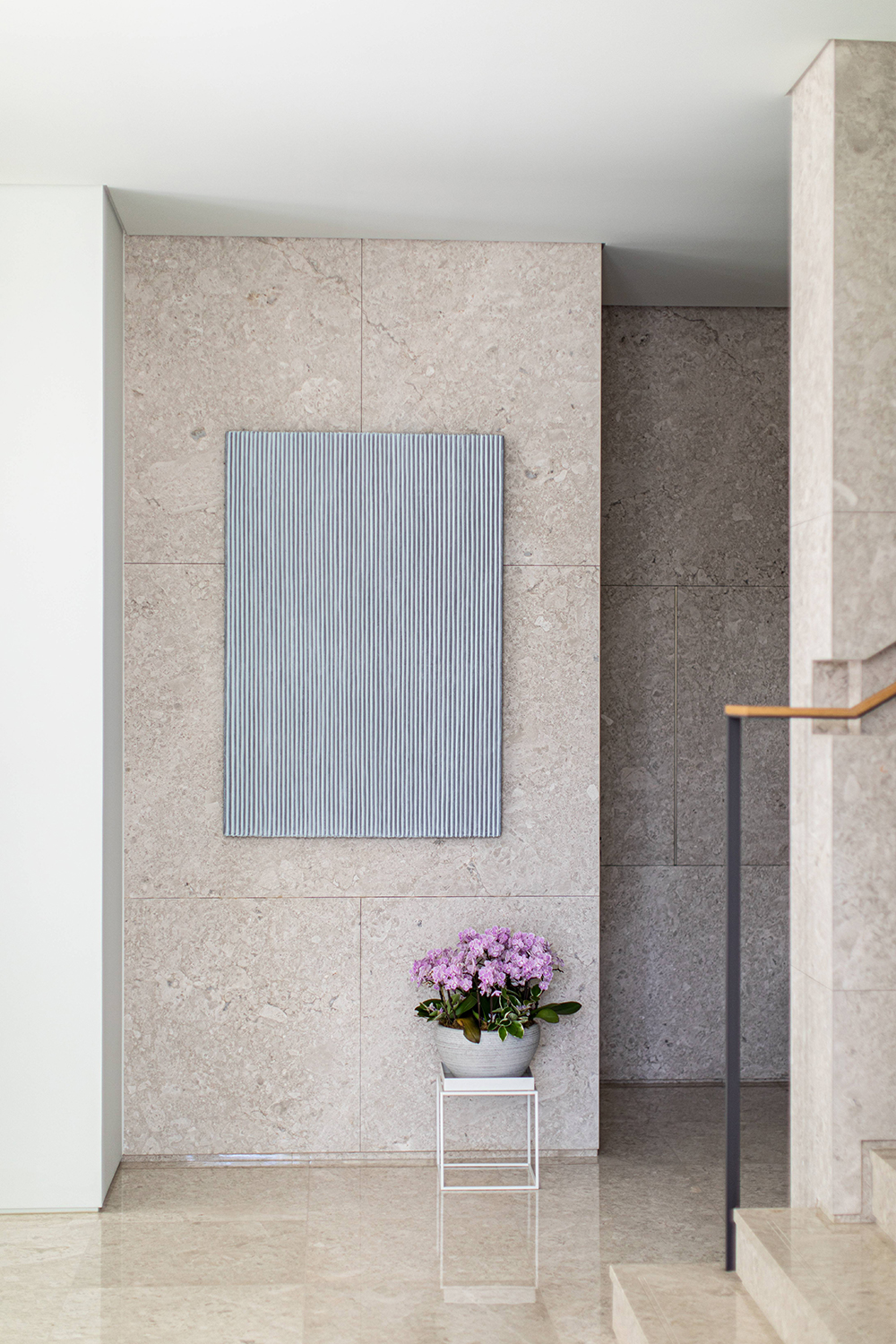 |
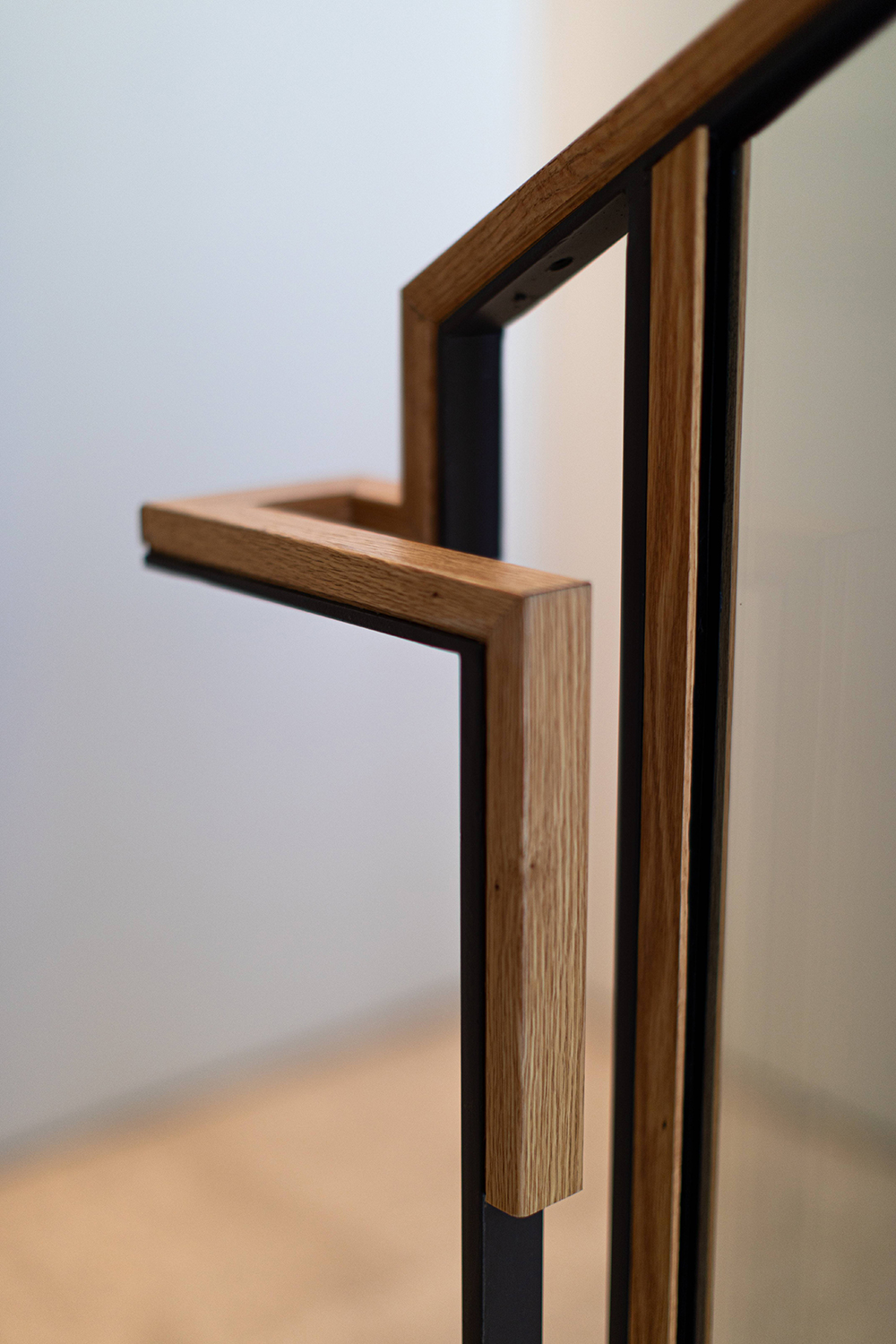 |
 |
