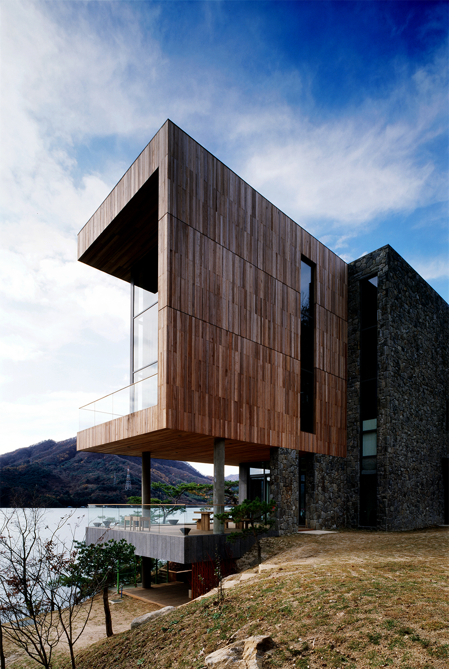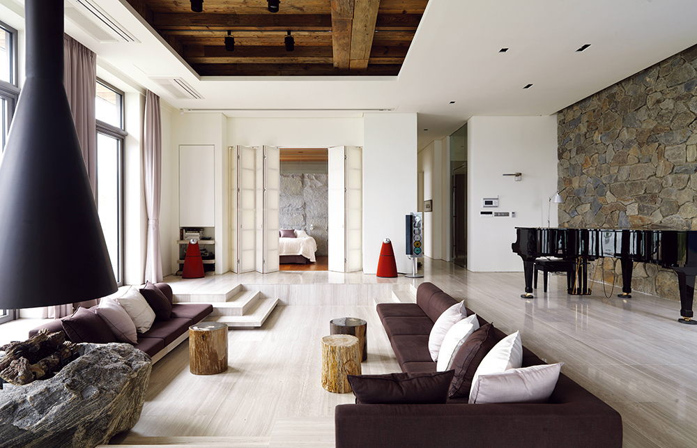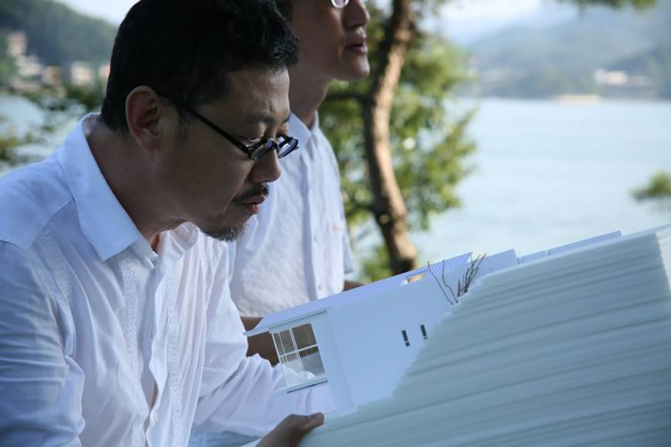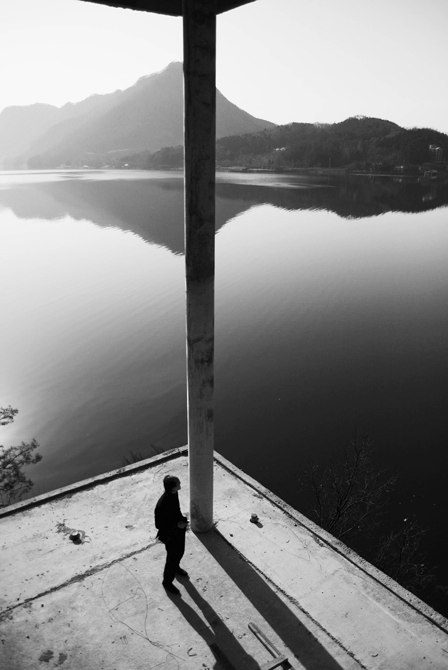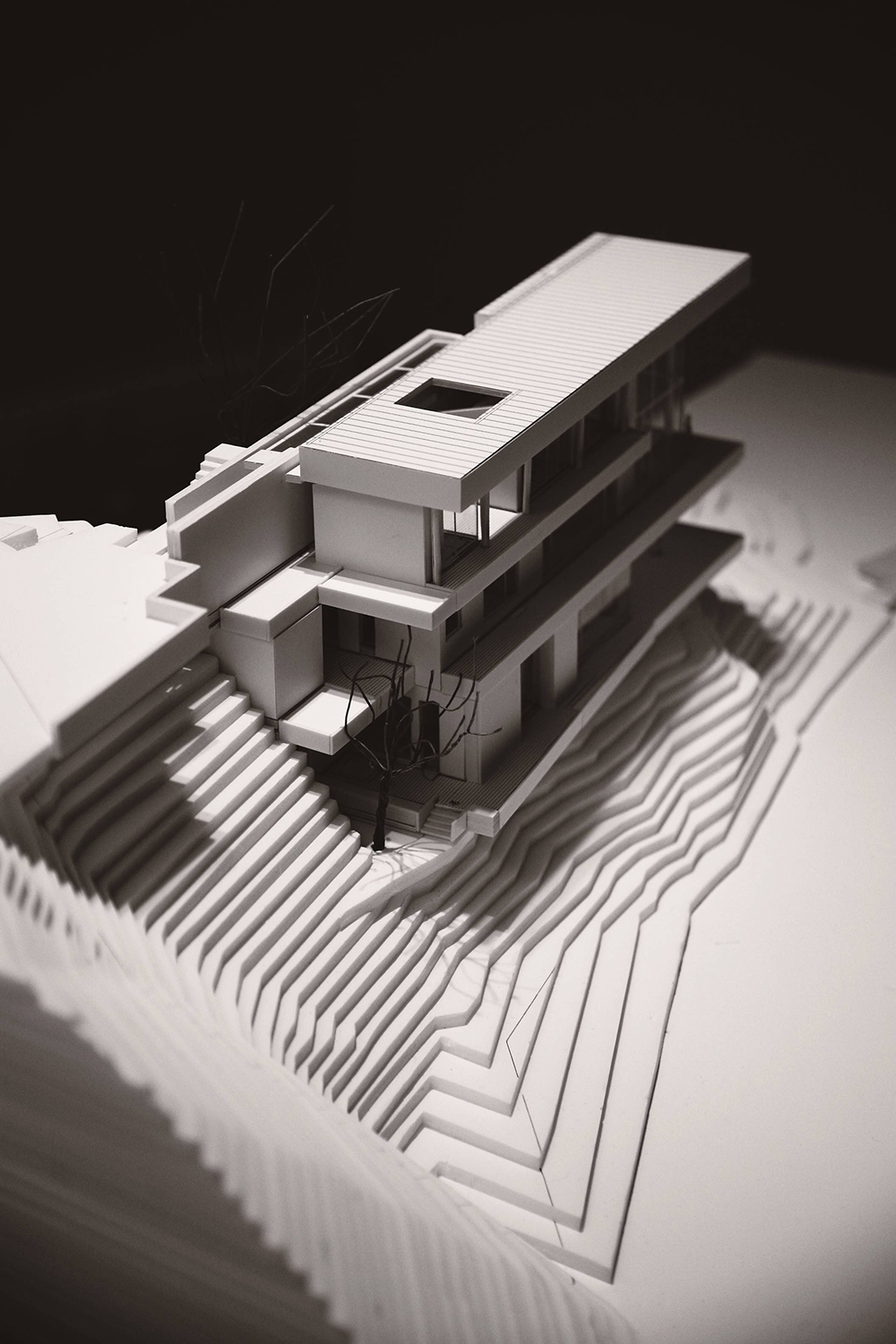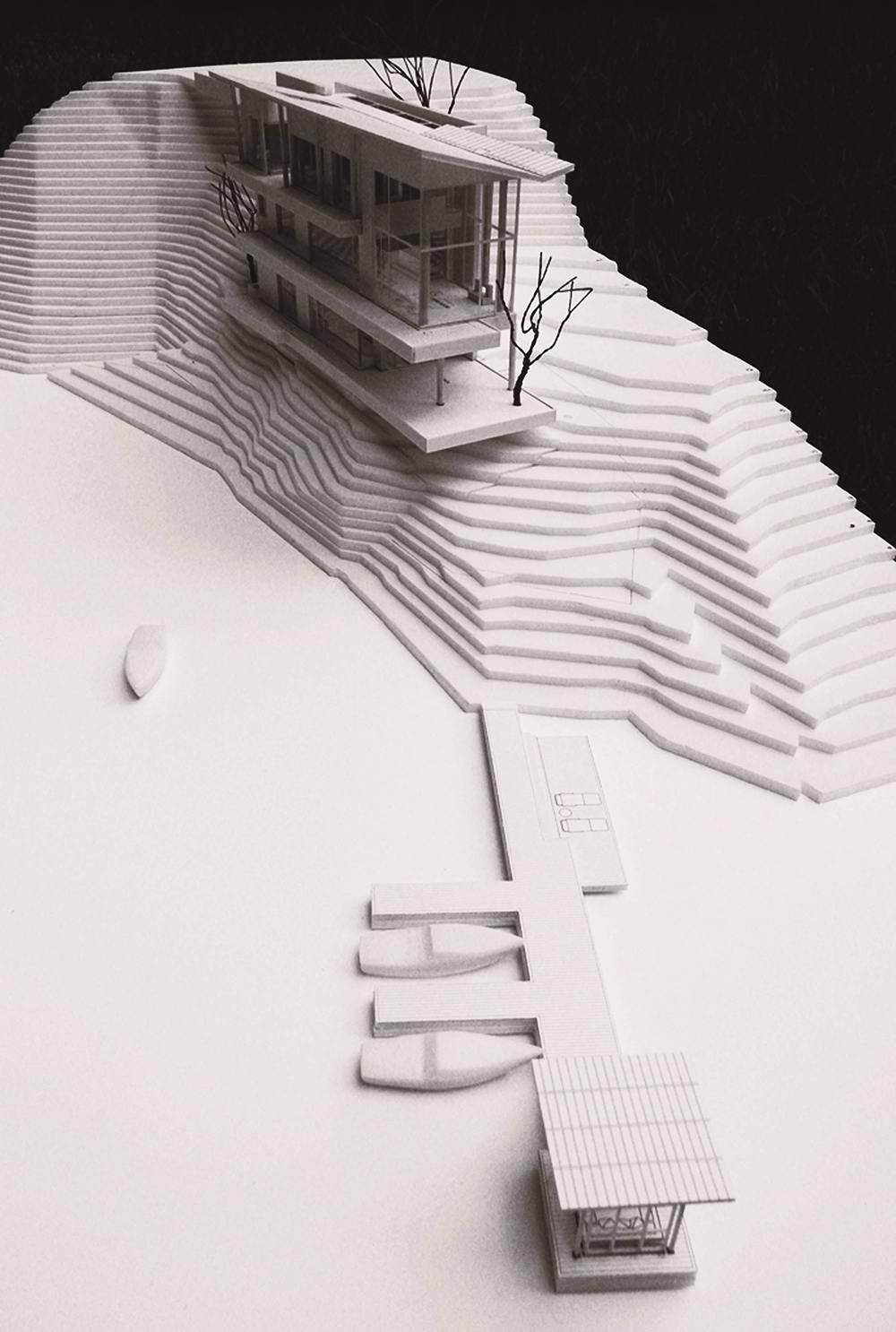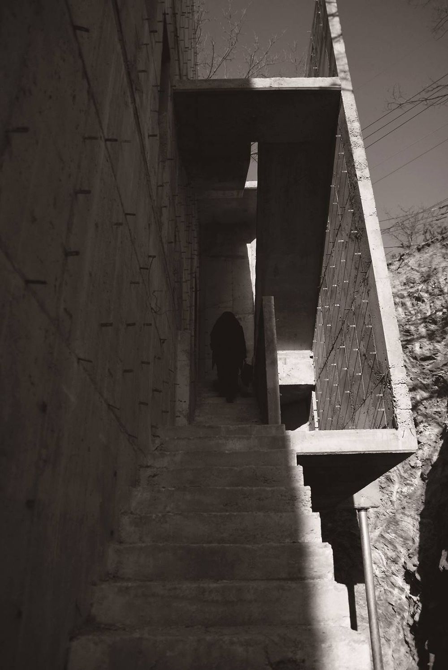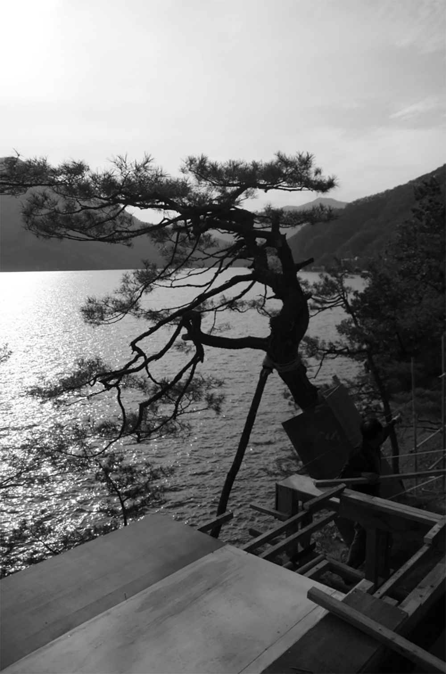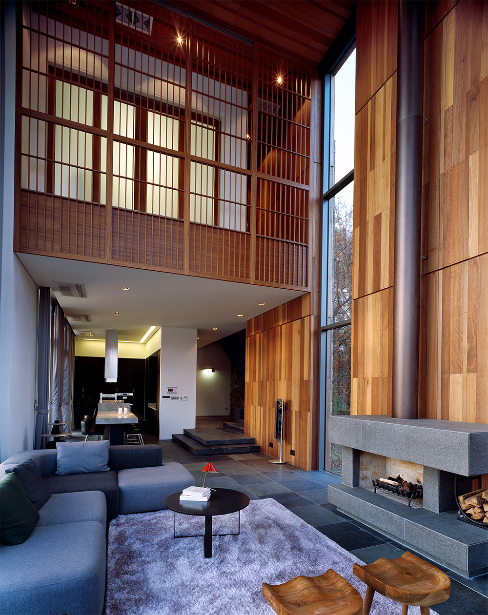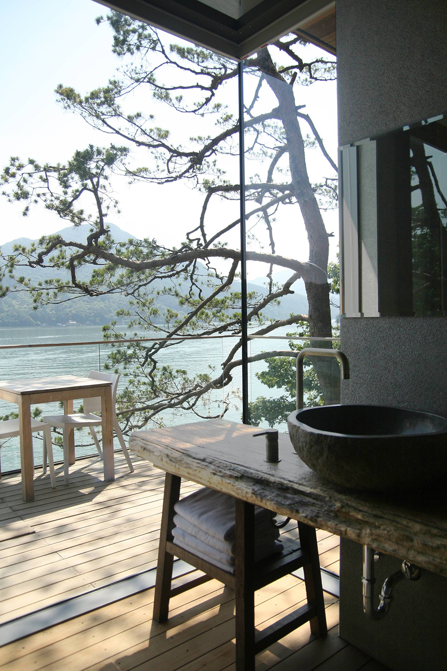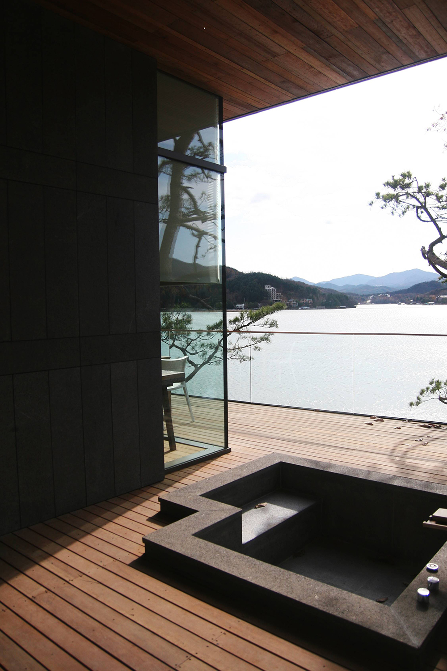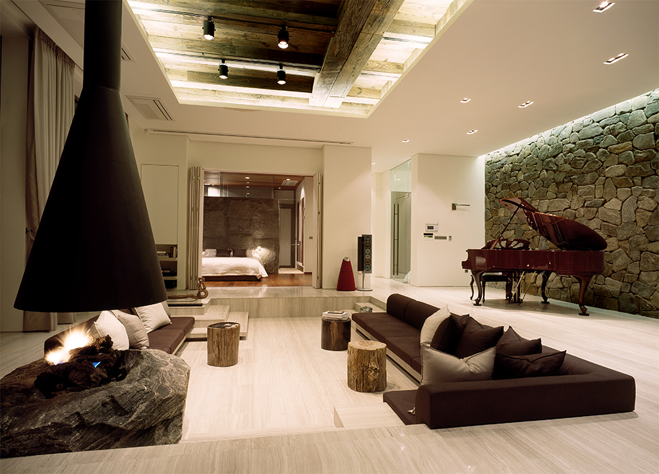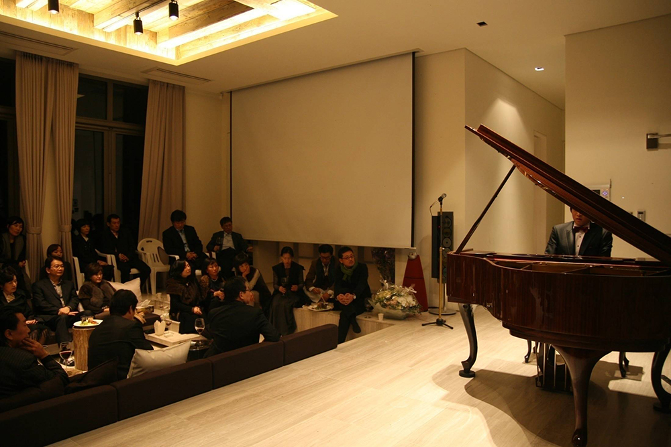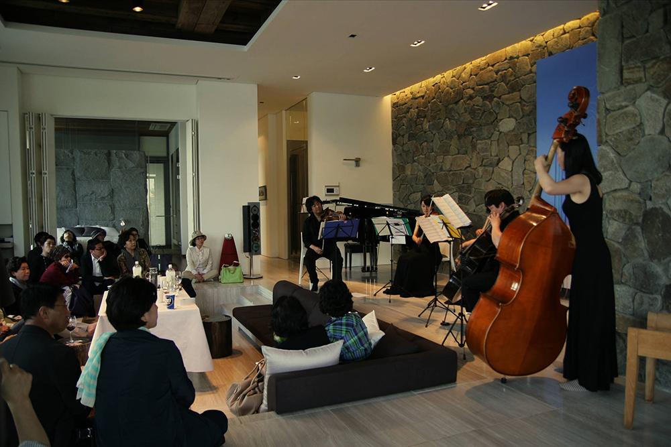
- 류미재
-
위치경기도 가평
-
준공연도2009
-
대지면적660.88㎡
-
건축면적208.92㎡
-
연면적423.69㎡
-
규모1F-3F

Korea Golden Scale Best Design Awards 매일경제신문 회장상 수상
독일 국제 포럼 하노버 주관 IF Design Award 건축부문 수상
APSDA 아시아 태평양 공간디자인협회 Excellent Award 수상
지식경제부 주최 2010년 굿디자인 선정
가인 디자인 그룹 名家名人賞 수상
AIDIA 아시아실내디자인대회 은상 수상

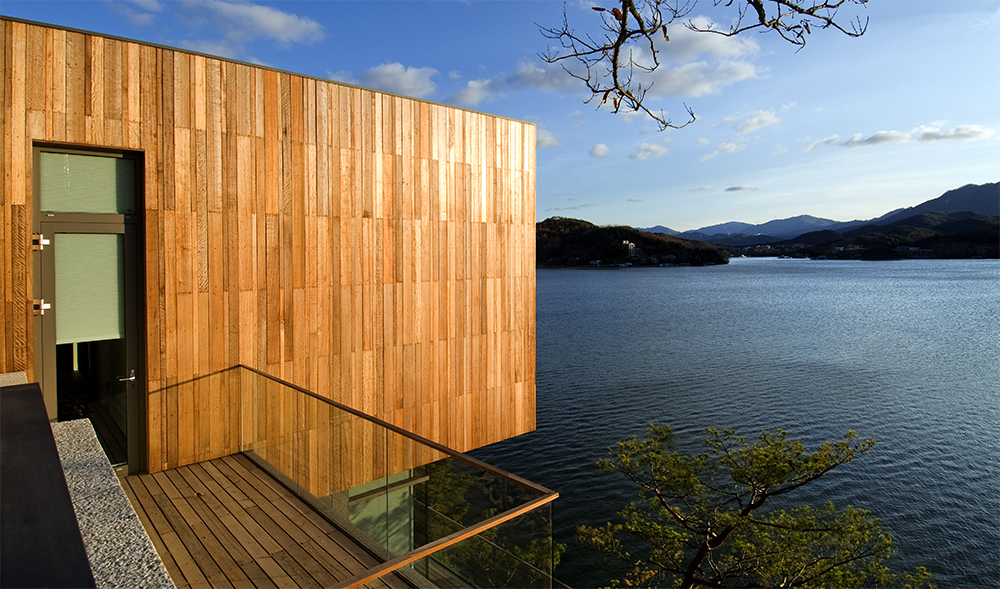

류미제(流美齊) 하우스
하늘과 맞닿은 청평호수를 달리다 보면 자연에 묻혀 그 존재감이 드러나지 않은 유미제 테라스 하우스가 있다. 이 ‘아름다움이 흐르는 집’ 은 청평호수의 잔잔한 풍광과 하나되어 조용하게 자리잡고 있다. 바람을 타고 잔잔히 흐르는 물길을 바라보고 서있는 3층 규모의 테라스하우스는 크게 마스터존 (Master Zone)과 게스트존 (Guest Zone)으로 구분되다. 1층에는 게스트존이 2, 3층에는 마스터존이 위치하고 있으며 각 공간은 독립적인 출입구를 가지고 있어 동선이 분리된다. 외부의 돌벽은 입구를 따라 내부로까지 연결된다. 내부로 연결된 돌벽은 3개층을 관통하면서 수직적인 연속성을 부여하고 있다. 그리고 톱 라이트에서 떨어지는 빛의 그림자에 따라 돌의 물성은 다양한 표정을 지니게 된다. 오랜 세월 자리하고 있던 소나무를 해치지 않기 위해 몇 번씩 건물과 창의 위치를 바꿔야 했다. 게스트룸은 단(段)을 내려 침실에서도 시선을 방해받지 않고 풍광을 바라볼 수 있게 하였으며 다양한 커뮤니티를 위한 배려였다. 피아노 연주를 위한 기능도 있어 소공연장이 되기도 한다. 또 파티를 위해 케터링 준비가 가능하도록 서브 키친을 두었다. 따라서, 이곳에선 다양한 종류의 예술품과 음악감상, 워크샵이 활발히 진행되고 있다. 실내에서 바라보는 해송과 어우러진 풍경은 이 집만의 잔잔한 배경이 되어주고 있다. 해가 떠서 산 너머로 사라지는 순간을 내내 목격할 수 있는 곳. 바람의 세밀한 움직임을 날것 그대로 느낄 수 있는 자연과 하나 된 집. 류미제(流美齊) 하우스이다.
Running along the coast of Cheongpyeong lake that meets the sky, you can spot RyuMiJae terrace house hidden in nature. The ‘house with flowing beauty,’ sits quietly next to the Cheongpyeong river becoming part of the Cheongpyeong scenery. The 3-story-high terrace house, facing towards the gentle breeze rippling the lake surface, is composed of two major zones- a Master zone and a Guest zone. The Guest zone is located on the ground floor, and the Master zone is located on the 2nd and 3rd floor. Each space has its own independent entry, which allows separate circulation. The exterior stone wall, which extends into the house, penetrates through all 3 floors creating a vertical continuity. Furthermore, top lights enable the wall to express itself through casted shadows. In order to preserve the old pine tree at the site, we had to change the building position and window location numerous times. In the Guest room, we introduced ‘Dan’ (段, a level down space) to allow an uninterrupted full panoramic view from the bedroom without any visual obstruction. This enables the area to become a multi-purpose space carefully considered for various communities. With the piano accessible, the space can transform into a small performance hall. For occasional parties, a subkitchen is prepared for catering services. As a result, various artwork exhibits, music listenings, and workshops are actively taking place. From the inside, the outdoor scenery with ocean pines becomes a subtle backdrop of the house. place where you can witness the entire cycle of the sun until it goes over the mountains. A house that becomes one with nature, where one can feel the raw movements of subtle wind. This is the RyuMiJae (流美齊) House.
