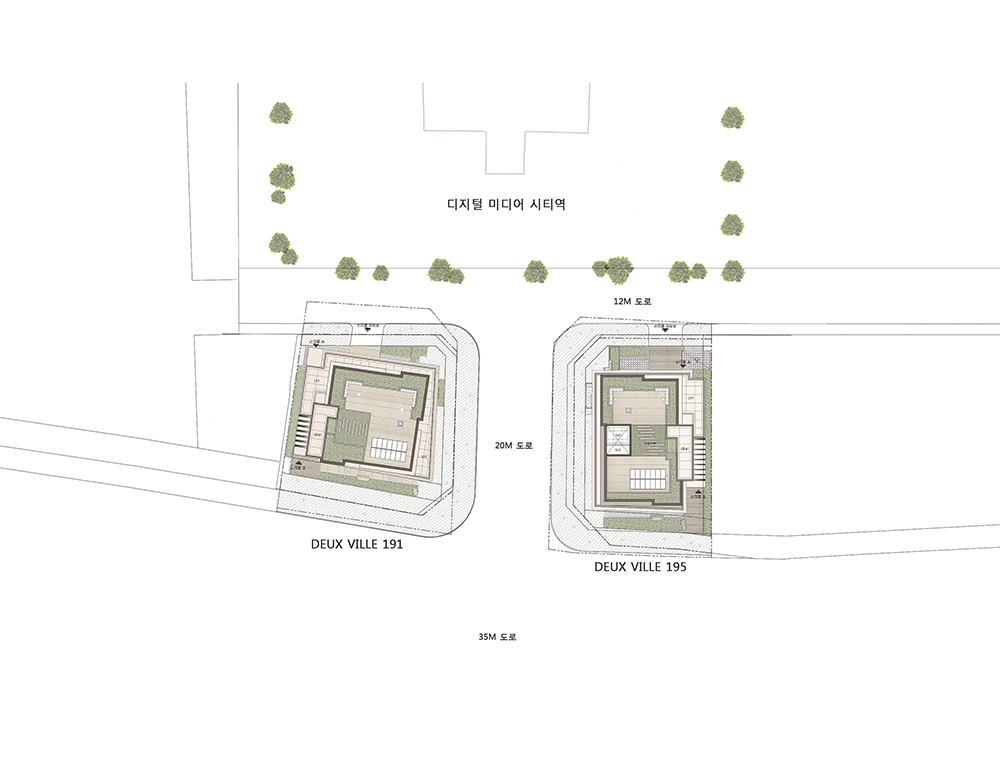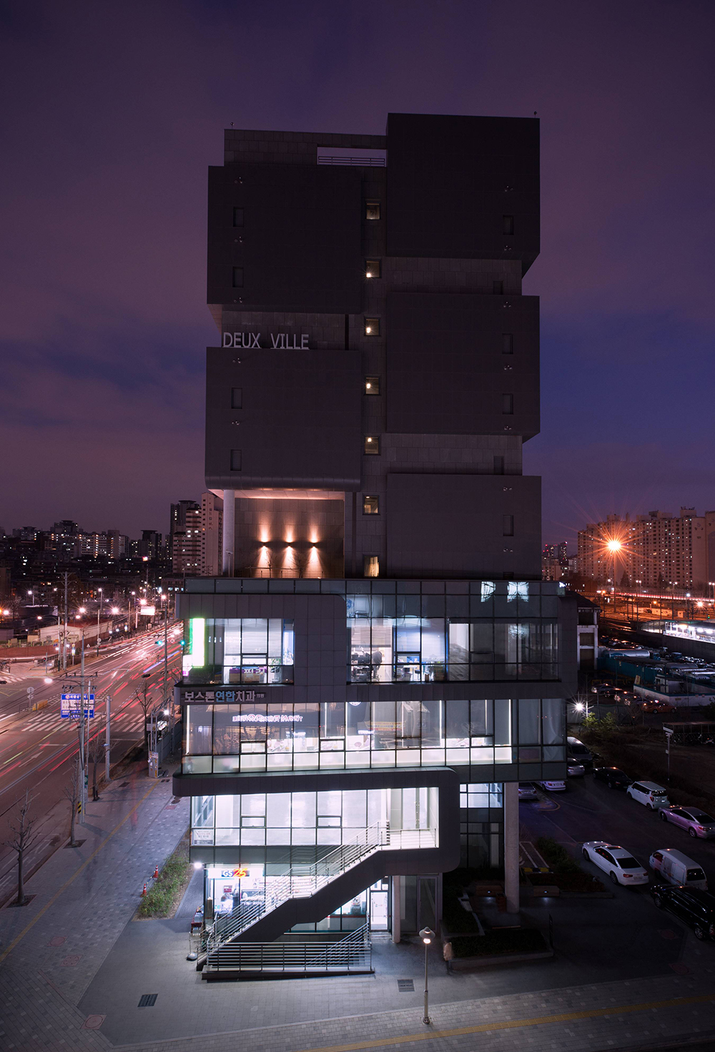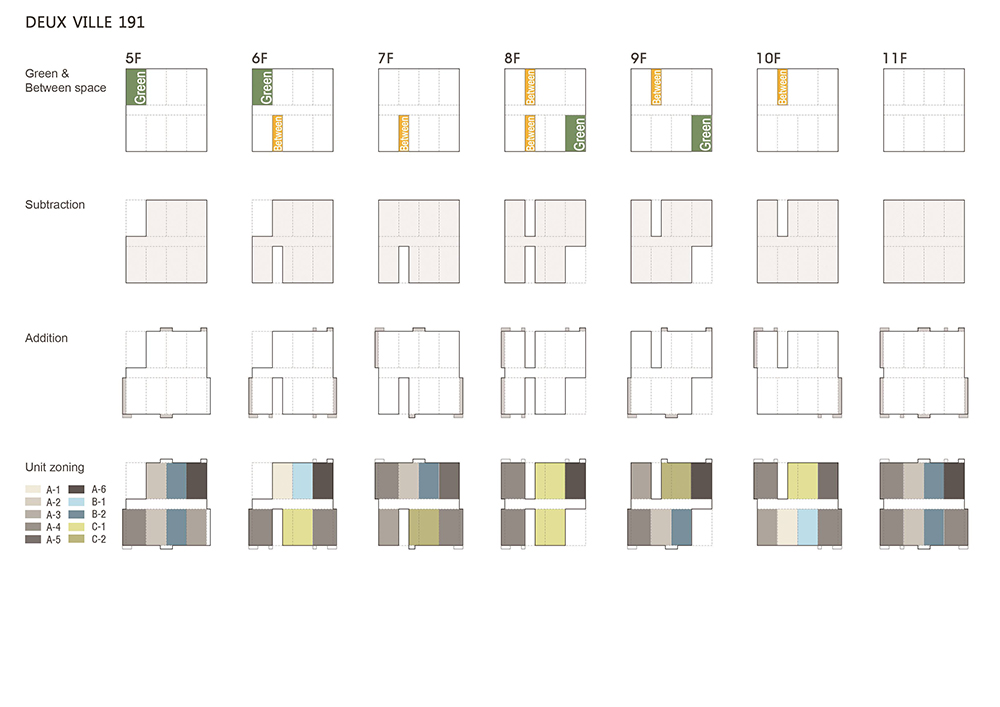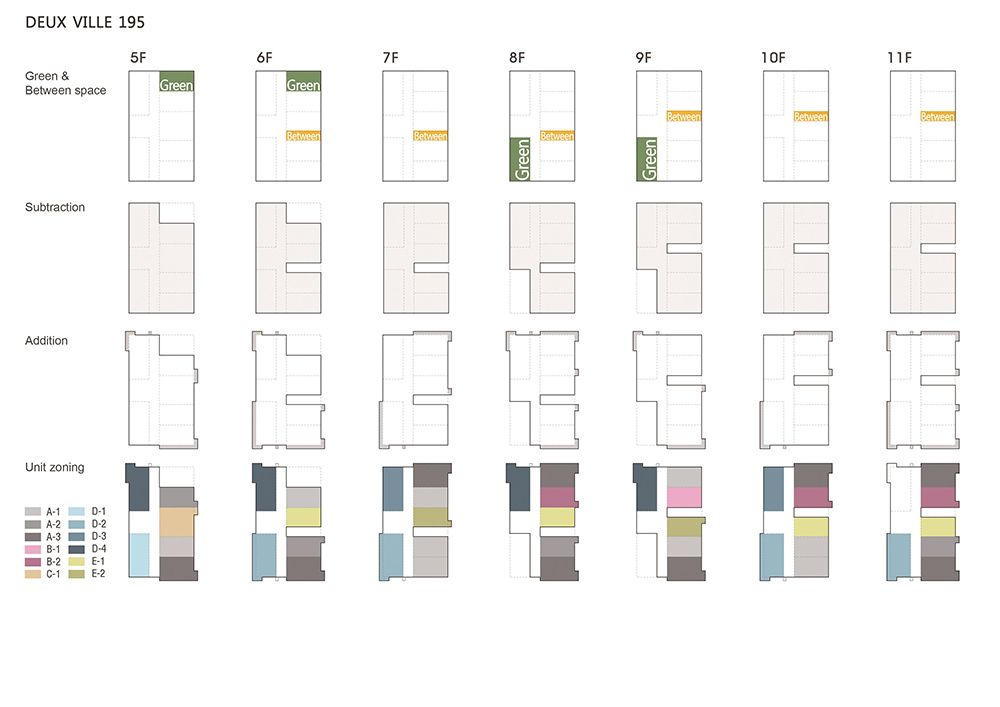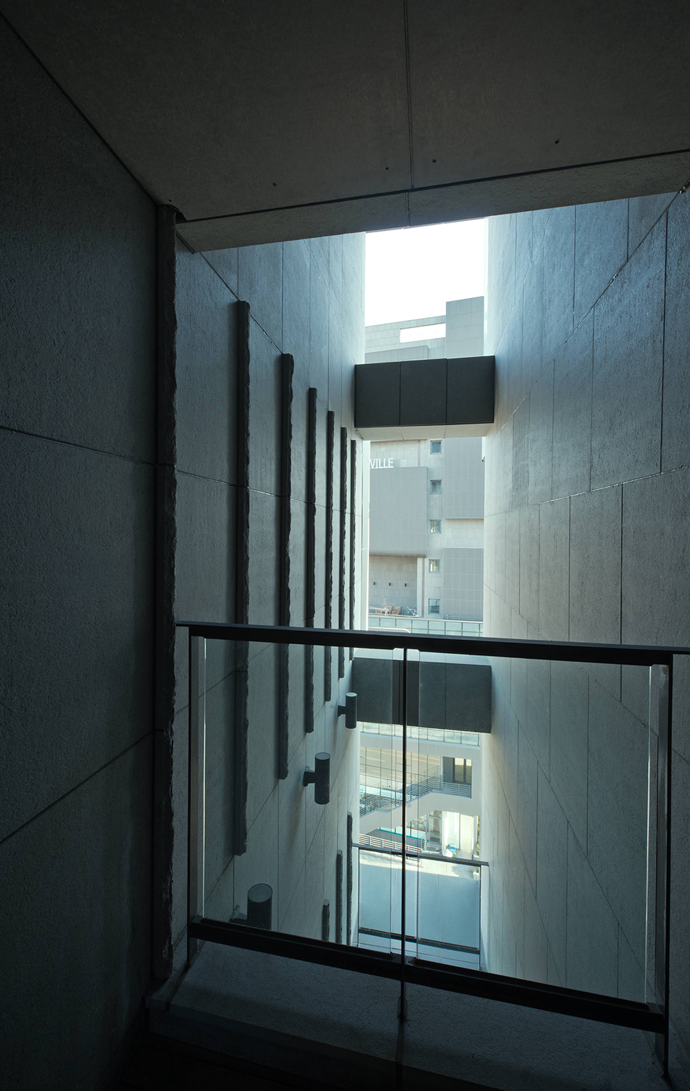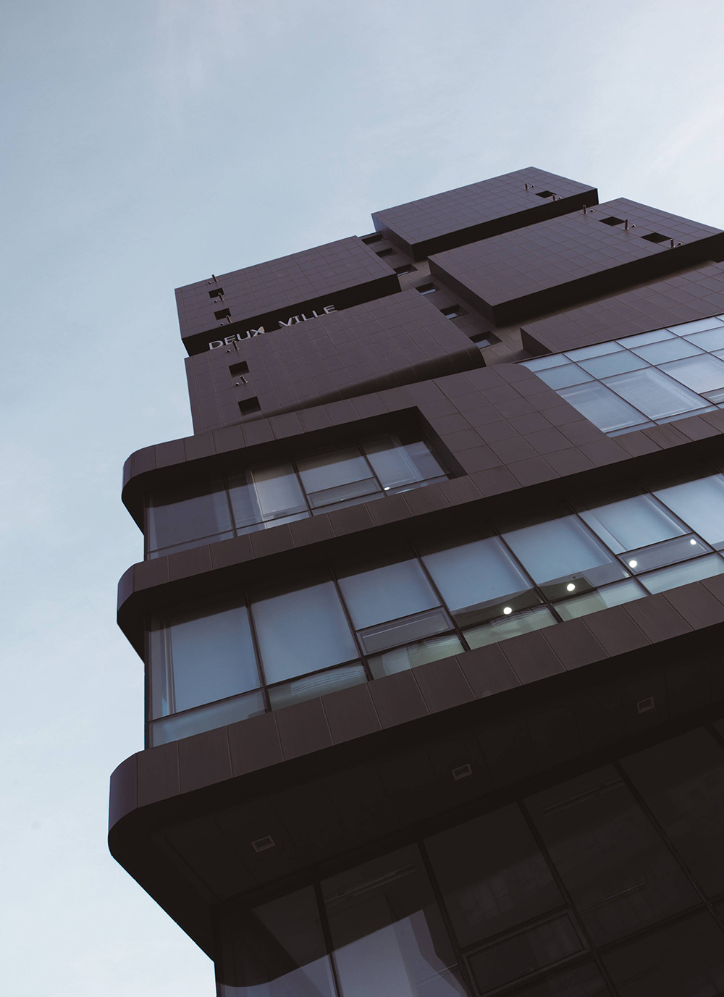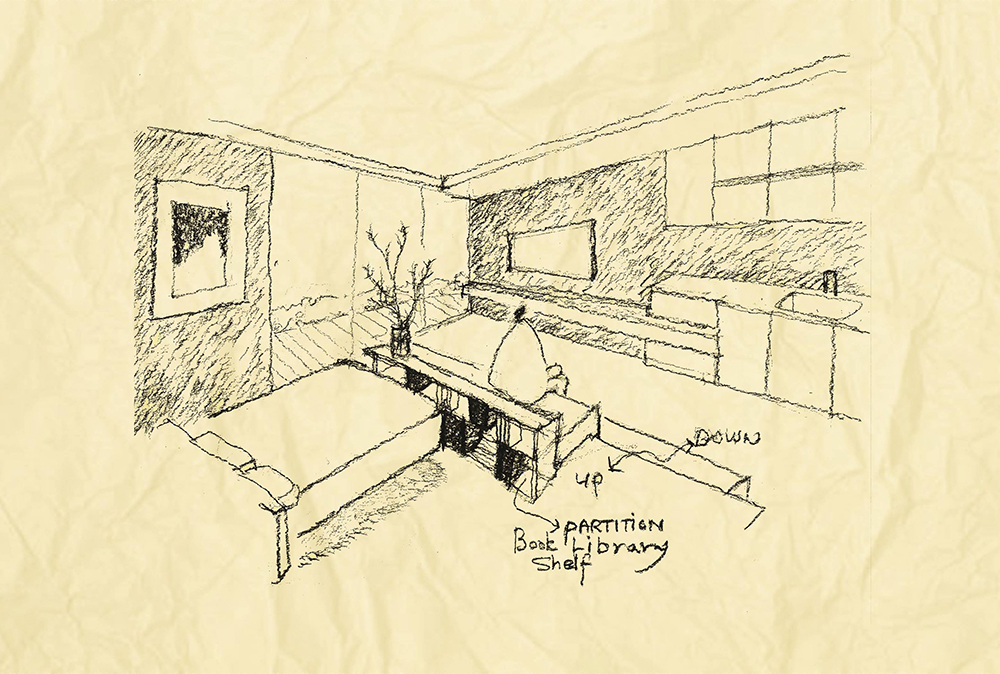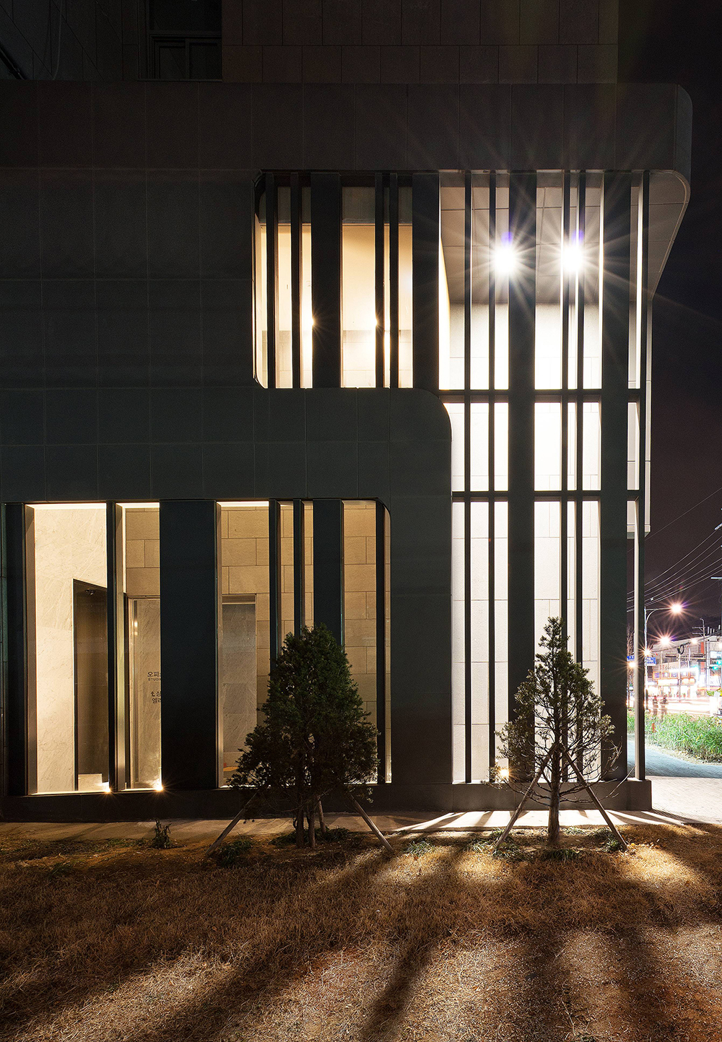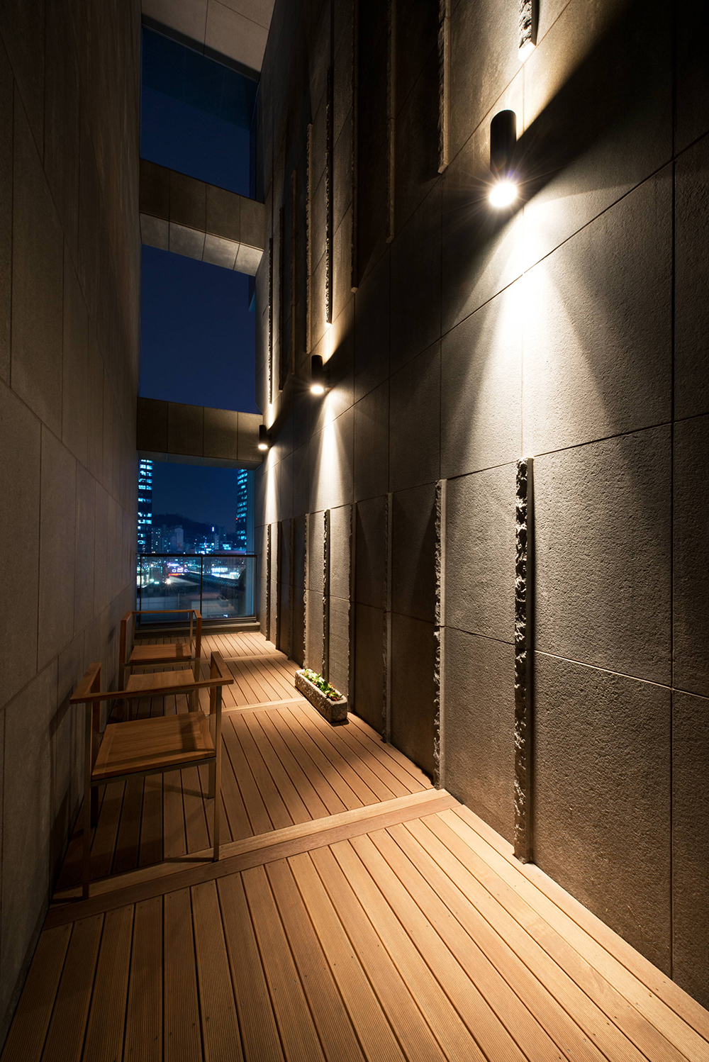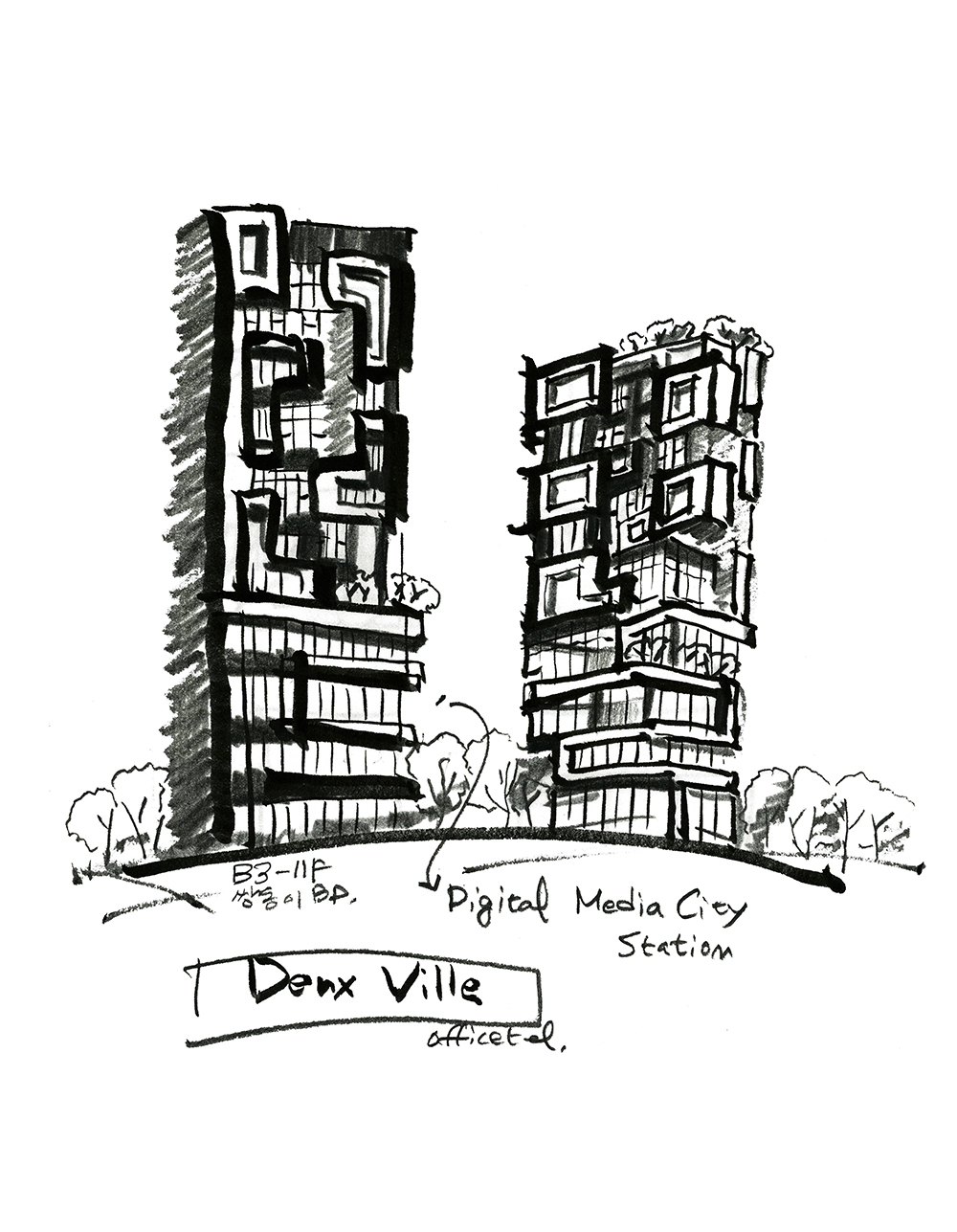
- 두빌 오피스텔
-
위치서울 은평구 증산동
-
준공연도2010
-
대지면적14 DISTRICT 882㎡ / 15 DISTRICT 875.50㎡
-
건축면적14 DISTRICT 454㎡ / 15 DISTRICT 443㎡
-
연면적14 DISTRICT 4,817㎡ / 15 DISTRICT 4,661㎡
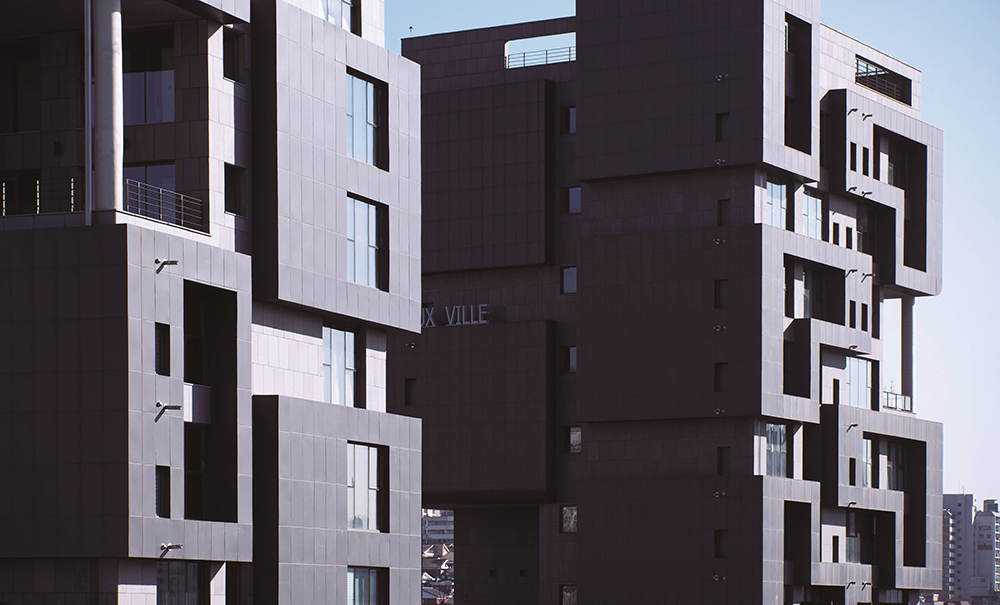
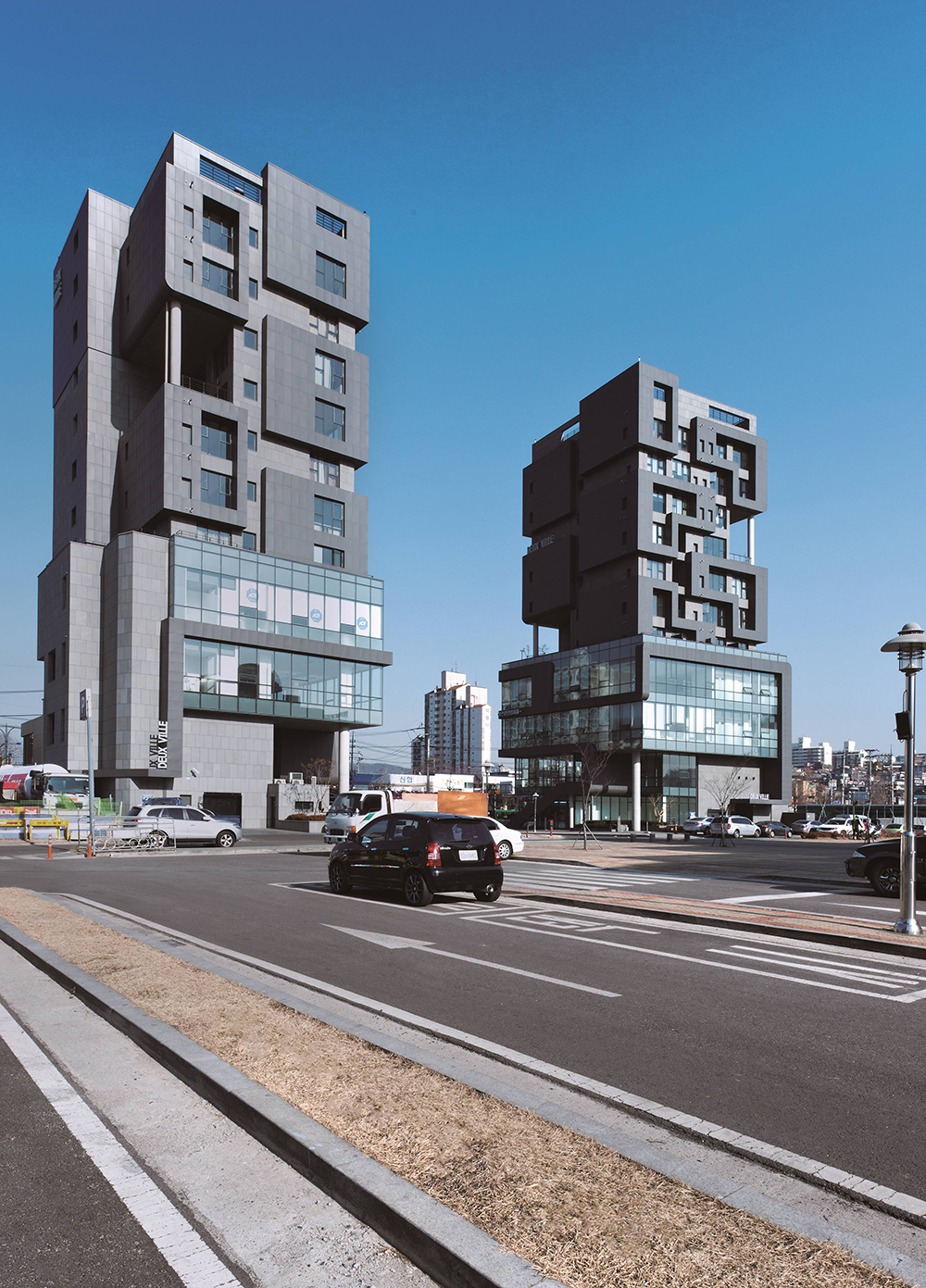

두빌 (Deux Ville)은 새로 들어설 디지털 미디어 시티역으로 인해, 둘로 갈라진 대지 위에 기획된 쌍둥이 형식의 건물을 갖게 된 오피스텔이다. 지하부터 지상 4층까지는 병원, 카페..등 근린생활시설이며 11층까지는 한 건물당 45개씩 모두 90개의 오피스텔로써 총 14층으로 이루어져있다. 우리는 두빌만의 힘있는 스토리와 하이컨셉을 추구하고자 했다. 우리는 매력적이고 역동적인 컨텐츠를 찾았고 남다른 집합주거를 표현하고자 했다. 세대와 세대 사이에 틈새공간 (Between space)과 건물 모퉁이에 있는 2개의 공중정원 (5층, 8층)을 두어 다채로운 주거공간을 만들었다. 3개의 기본 유닛을 포기하면서 만든 공중정원은 건축주의 배려가 없었다면 불가능한 일이였다. 다양한 테라스와 옥상정원의 텃밭 또한 거주자들을 위한 배려였으며 틈새공간과 함께 45개의 유닛이 존재한다. 층마다 평면도가 전부 다 다른 것은 두빌만의 큰 특징이 아닐 수 없다. 특히 건물 한 가운데로 통 하는 바람길은 이 건물이 가지고 있는 가장 큰 특징이다. 그로인해 공간적 손실은 분명 있었다. 반면에 어디서도 볼 수 없는 단독주택 같은 유닛을 가지게 됨으로써 임대수요 관점에서 보면 두빌만의 큰 경쟁력이 되었다. 북동쪽으로는 북한산을 남쪽으로는 상암월드컵 경기장의 멋진 풍광이 펼쳐진다. 이처럼 경제적 가치나 수익성보다는 사용자 중심의 편리성과 친환경적 요소가 잘 펼쳐지게끔 지원과 협조를 아끼지 않은 건축주를 만나는 것은 큰 행운이 아닐 수 없다. 더욱 놀라운 것은 준공과 동시에 모두 임대가 된것은 물론 지금까지도 거의 공실률이 없다는 소식을 들을 만큼 감사한 일이 또 있을까?
Deux Ville is an ‘Officetel’ (a Korean portmanteau of the word ‘office’ and ‘hotel,’ which is a housing
typological term for multi-purpose buildings with adjunct living amenities sharing some characteristics to a studio apartment), which was planned as a twin building because of a newly constructed Digital Media City subway station that split the site in two. The ‘officetel’ complex is composed of 14 floors. Neighborhood living facilities, such as clinics and cafes are located on the 4th floor and below, while residents – total of 90 rooms, 45 rooms in each building – are located above the neighborhood living facilities all the way up to the 11th floor. We wanted to pursue high concept and the concrete underlying story of Deux Ville. We discovered an attractive and dynamic content, and tried to portray a truly unique collective housing. Furthermore, along with gaps between residential units, 2 hanging gardens (5F, 8F) were placed on edges of the building to create diversified residential spaces. If it wasn’t for the client’s generosity, it would have been impossible to sacrifice 3 residential units to create these hanging gardens. Various terraces and rooftop garden crop fields were also made possible by the client, and along with gap spaces total of 45 residents exist in the establishment. Every floor having a distinct floor plan is one of the major characteristics of Deux Ville. Especially, the wind path going through the middle of the building is one of the most unique features of Duex Ville. This definitely caused a loss in space. However, having a residential plan similar to those of a single detached house, which is unlike anything in the market, Deux Ville had a competitive edge in the leasing market. There is a magnificent view of the Bukhan Mountain to the Northeast, and the Sangam World Cup Stadium to the South. I was lucky to meet a client with deep understanding and cooperation, which allowed me to fully develop upon user-oriented comfort, and eco-friendly aspects of design for the project rather than economic value or profitability. Even more surprisingly, every space was leased out right on the day of project completion. Will there be anything more grateful than hearing that the buildings have almost little to no vacancy to this date since completion?
