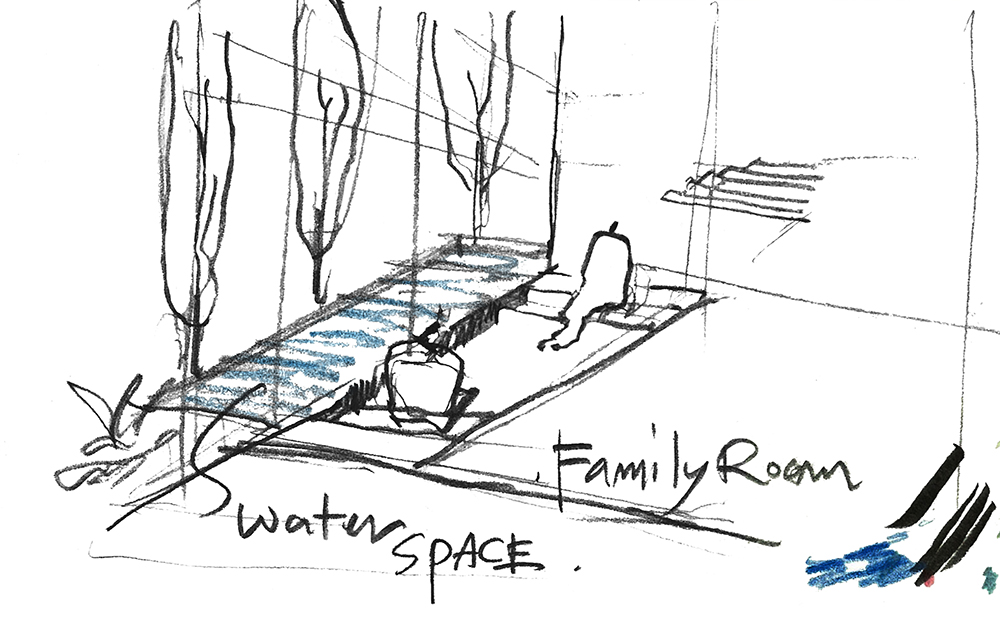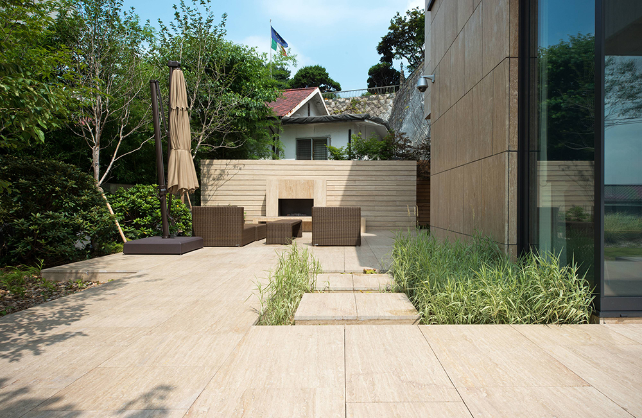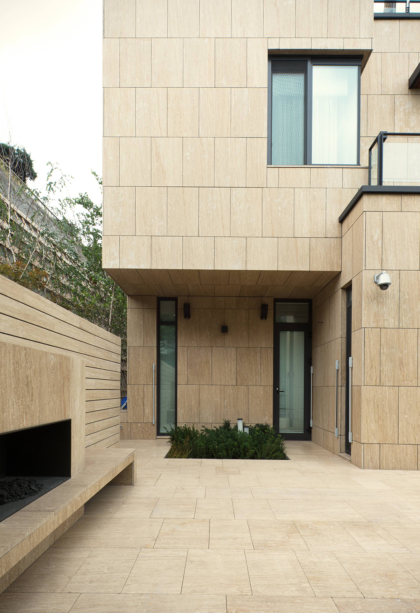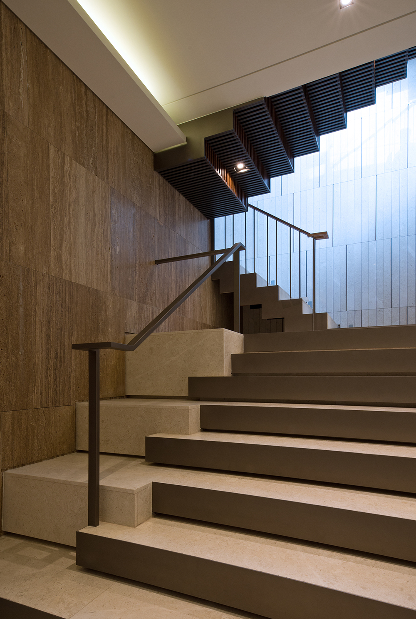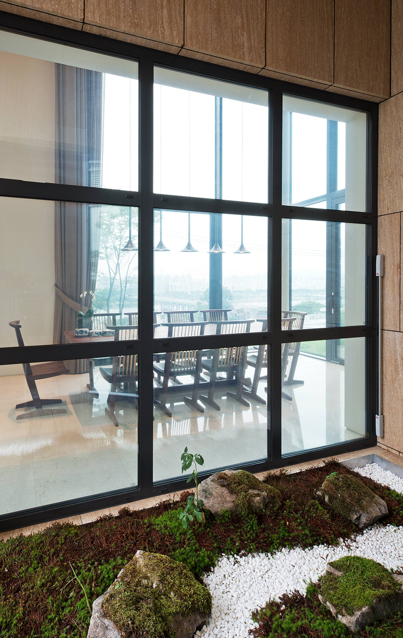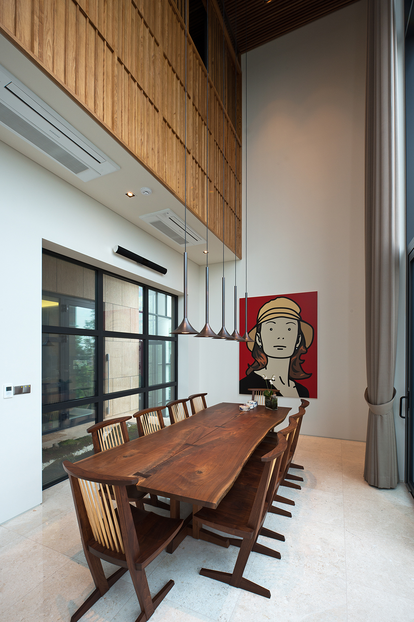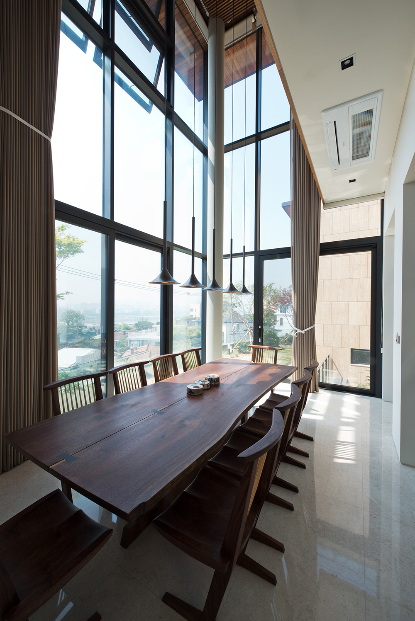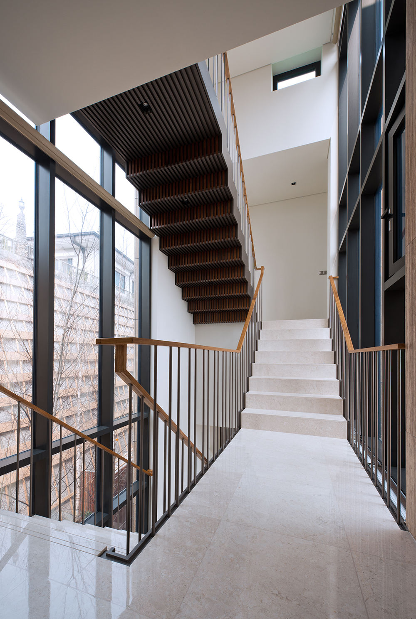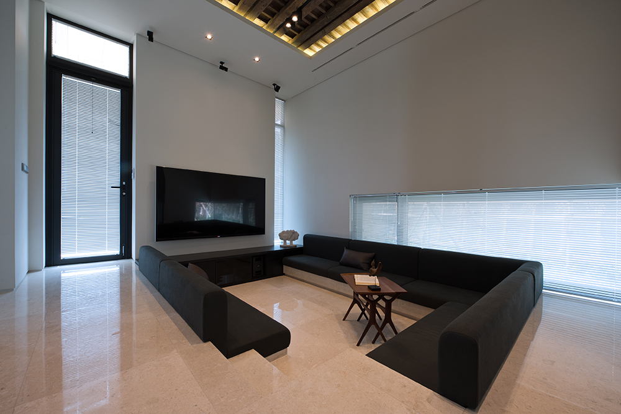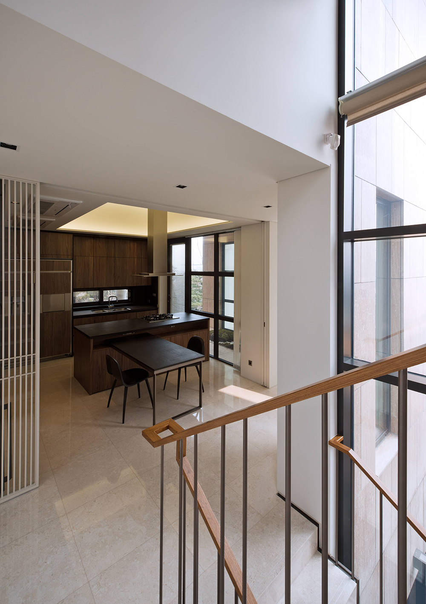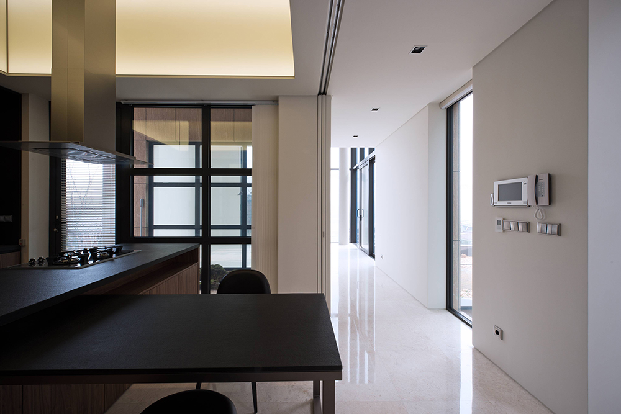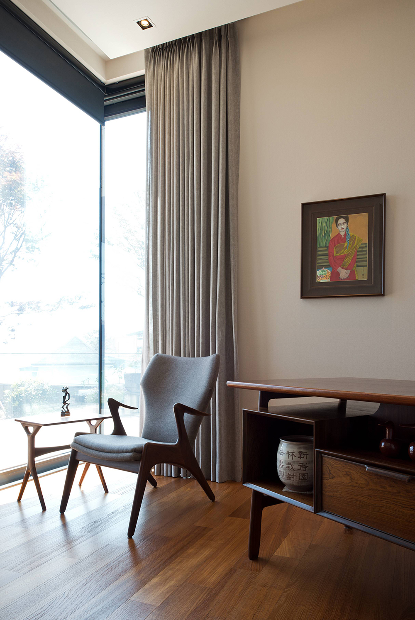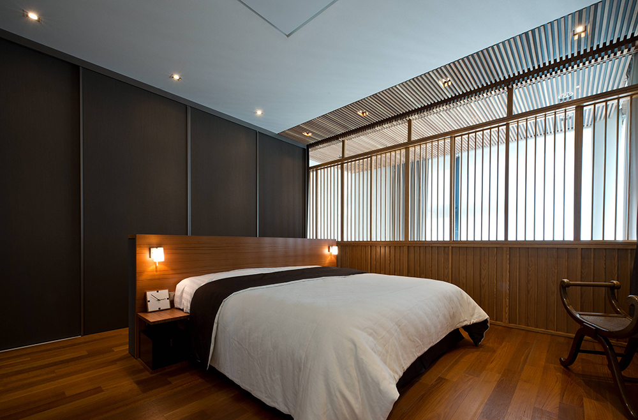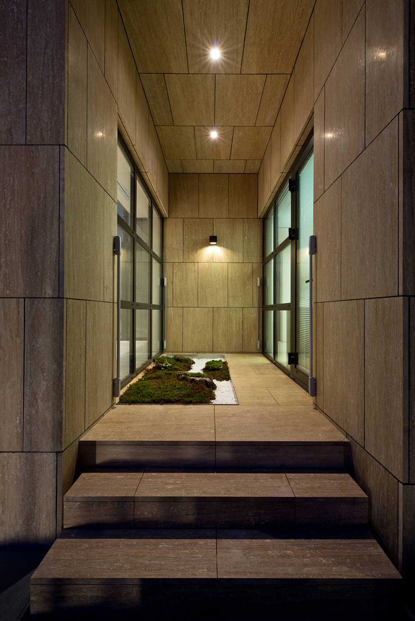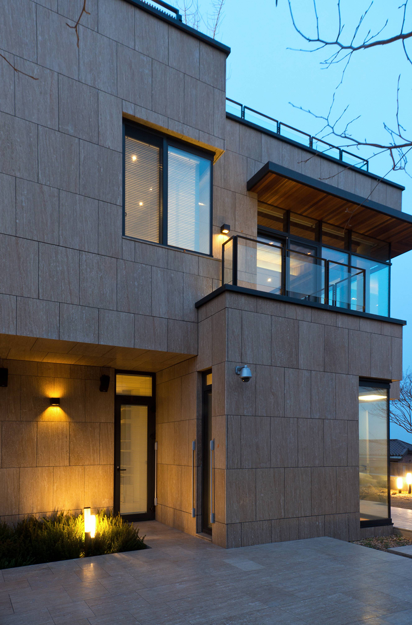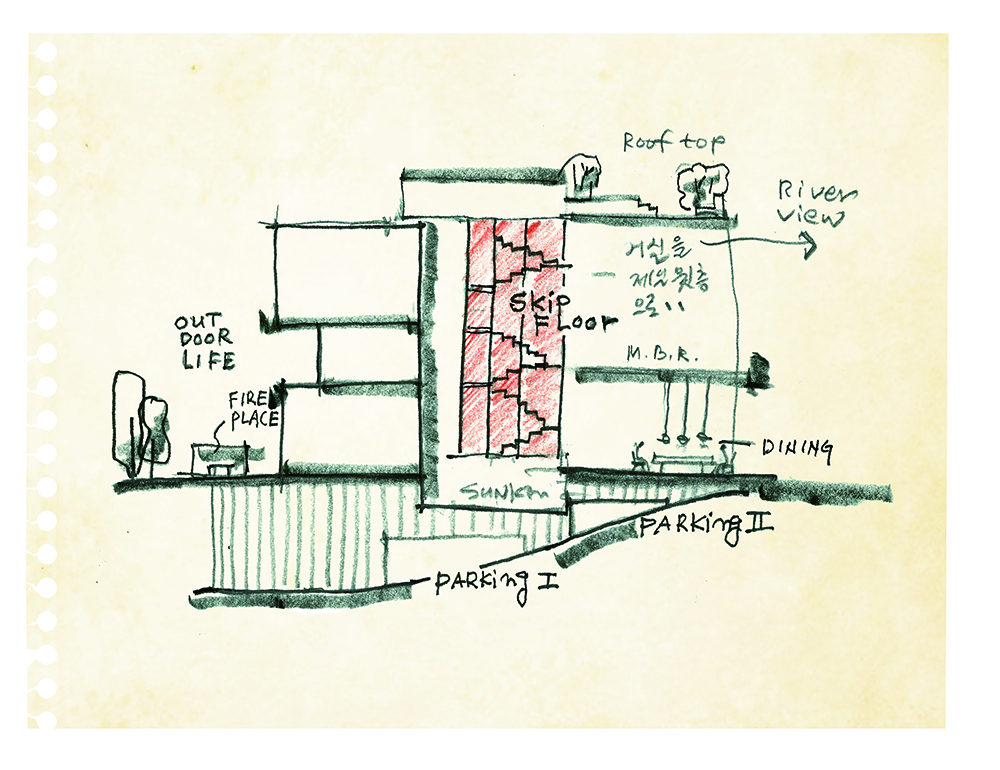
- 유현재
-
위치서울 용산구 한남동
-
준공연도2014
-
대지면적615㎡
-
건축면적182.69㎡
-
연면적990.64㎡
-
규모B2-2F



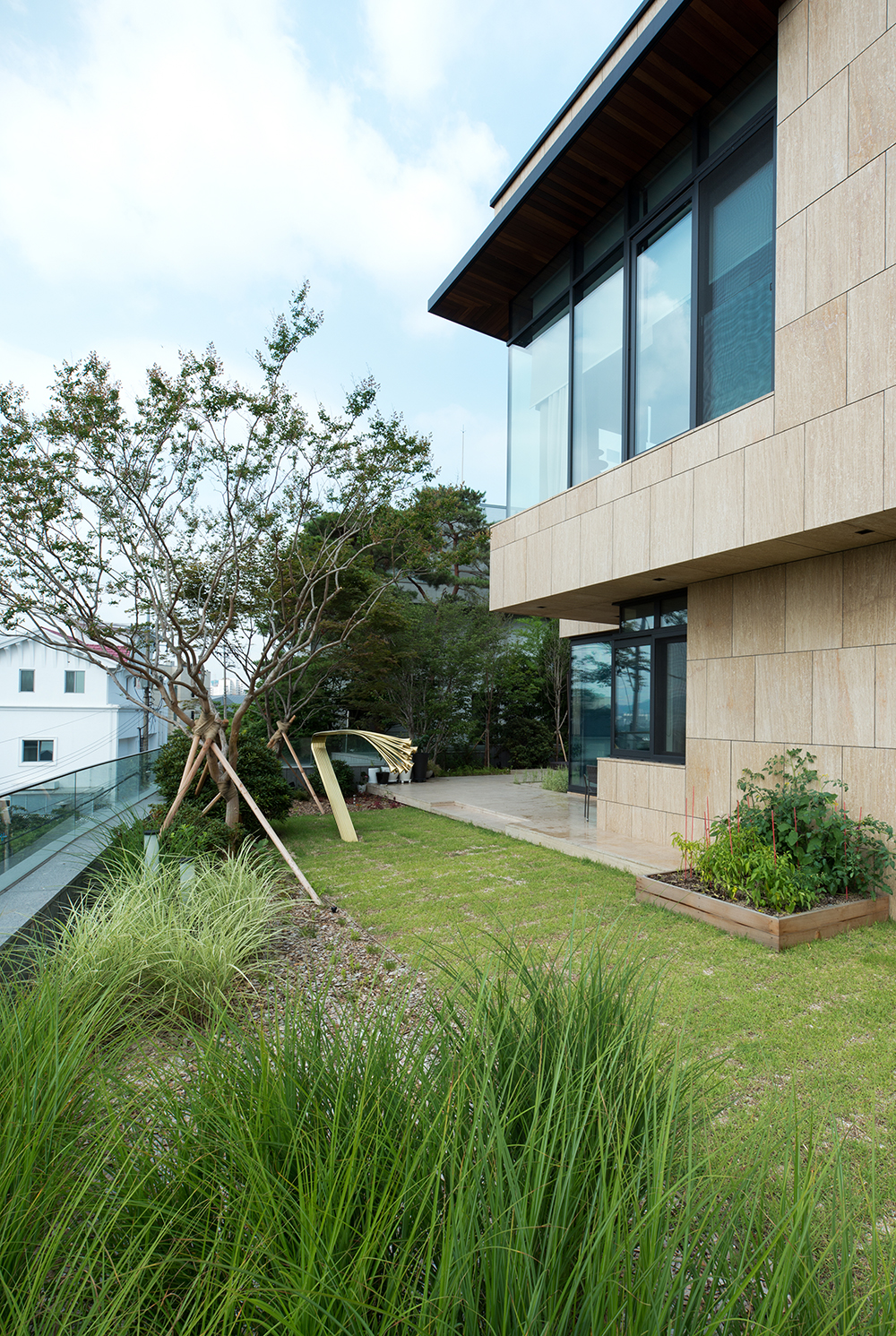

한강을 조망할 수 있는 유현재는 두 채의 매스로 구성되어 있다. 채나눔으로 나뉘어진 공간은 스킵 플로어 (Skip floor)로 연결되어 다양한 전망과 이동의 재미… 등 눈에 보이지 않는 역할과 이야기를 만들어 나간다. 이 집은 마치 탐험하는 듯한 구조를 갖고 있는데 단독주택이 주는 장점의 하나가 아닐까? 생각한다. 일반적인 주택이 1층에 Living Room을 두는데 반해 엘리베이터를 타고 2 1/2층에 거실을 둔 것은 보다 더 전망 좋은 리빙룸을 위함이다. 초록식물들을 집안에서 맞이하려는 시도는 크고 작은 여러가든으로 나타나는데… Main Garden을 비롯 파이어 플레이스 앞 가든, 루프가든, 선큰가든, 수변가든, 자작나무와 양치식물가든…등은 일상으로부터 우리들을 감싸주고 지친 몸과 마음을 위로해 준다. 1층에는 패밀리룸과 His library, 1 1/2층에 Kitchen과 Dinning이 있다. 지하 1층에는 Her library와 선큰가든이 있으며 내부의 주요마감은 화이트와 티크이다. 외부에 사용한 트래버틴 대리석은 벽체를 타고 마스터룸, 계단실, 엘리베이터홀, 등 내외부에 끊임없이 드나들며 그들의 거친 질감을 드러낸다. 8m의 레벨차가 있는 대지로 인해, 북쪽으로 높은 옹벽이 버티고 있었다. 더욱이, 어둡고 그늘진 곳이다. 그곳을 끌어안기 위해 채나눔을 하게 되었고.. 그것은 옹벽의 웅대함과 한강의 조망을 좌우로 동시에 바라보며 이동하면서 드라마틱한 공간체험을 하게 하는 것이 디자인의도였다. 그곳에는 자작나무와 고사리와 같은 양치식물을 심었는데 마치 산책길인듯 정감 어린곳이 되었다. 이곳에 사는 클라이언트 가족들은 코로나 이후 집에 더 애착이 간다고 했다. 집에서 보내는 시간이 즐거워졌다고 한다. 집은 건축물 이상의 의미를 지니고 있다. 따라서 주택디자인은 이미지의 시각적 즐거움 뿐 아니라 그것이 지니는 메시지가 확실히 있어야하는 이유인 것이다. 집이 사람에게 즐거움을 줄 때 사람들은 좀 더 집에 머무르고 싶어하고 그렇게 가족과 함께 모여있을 때 행복을 느낀다고 하지 않은가?
The client’s house, Yoo Hyun Jae, which has a view of the Han River, is composed of two masses. Separating a space using ‘Chaenanum’(a Korean traditional space separation technique) and connecting those spaces with a skip floor gives imperceptive roles and stories, such as various sceneries and enjoyment of navigating around. The house has an adventurous layout, Which I thought is one of many advantages of a single residential house. A typical residence has a living room on the 1st floor, but for a superb view, the living room is planned on the 2.5th floor approached through an elevator. The urge to create indoor interactions with greenery was expressed through gardens of various sizes. Along with the main garden, garden in front of the fire place, roof garden, sunken garden, water garden, and a birch and fern garden all wraps around us to sooth our exhausted bodies and minds. The Family room and His library are on the 1st floor and the kitchen and dining room are on the 1.5th floor. The Her library and sunken garden are on B1 where the overall interior finishes are done with white and teak. Travertine marble used on the exterior extends along the wall into the master room, staircase, and elevator hall showing off its rough texture throughout the residence. Due to an 8-meter elevation difference, a high retaining wall is on the north side. Thus, it is a more dark and shaded area. In order to embrace that space, ‘Chaenanum’ was intentionally used to allow a dramatic spatial experience when walking through the space viewing both the grand retaining wall and the Han River simultaneously. Planting Birch and fern around the area gave a sense of familiarity to the space like a walking path. The client’s family said that they felt more attached to the house after the pandemic. They also said that spending time in the house became more enjoyable. Rather than just an architectural structure, a house carries a larger meaning. Thus, on top of visual satisfaction, this is why residential designs need to also bear a concrete message within. When a house gives people joy, people wants to stay a little longer, and isn’t that how families gather around, in a moment of genuine happiness?
