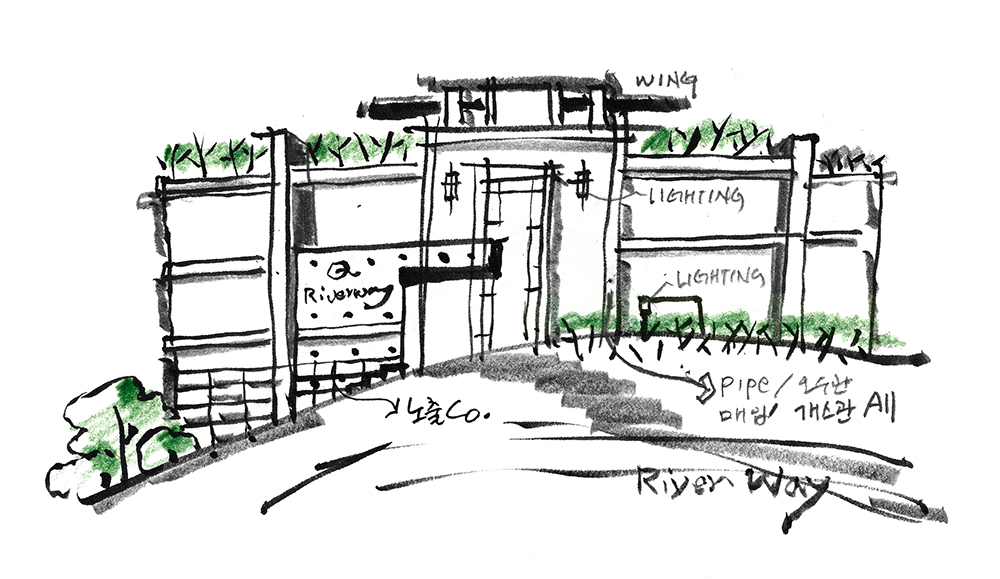
- 리버웨이
-
위치한남동
-
세대규모총 8세대
-
대지면적1,268㎡
-
건축면적378㎡
-
연면적2,914㎡
-
규모B3-3F




2003년 名家名人賞 수상작
GAIN DESIGN GROUP AWARDS
흘러가는 한강을 동쪽과 서쪽을 동시에 조망할 수 있는 리버웨이는 한남동 UN Village에 있는 공동 주택이다. 땅 구매부터 설계, 시공까지 8세대가 동참한 동호인주택인 것이다. 세대마다 여유있는 창고가 주어졌으며 헬스장, 당구장 등의 커뮤니티 시설과 옥상층에는 백일홍과 수국이 만발하는 Roof garden이 있어, 입주자들이 한강을 배경으로 강바람을 맞으며 바베큐를 하는… 등 여유로운 시간을 가질 수 있다. 특히, 동호대교, 한남대교가 보이는 야경과 도심의 빌딩들을 포함, 자동차의 불빛들이 사람들의 활력있는 삶을 그대로 느끼게 해준다. 이런 전망을 살리기 위해 18m나 되는 면을 거실과 다이닝, 키친존으로 전면 배치 하였고 침실과 서재… 등 개인공간을 후면 배치하였다. 전면창에 그대로 비쳐 조망을 방해하는 것을 막기 위해 모든 조명은 간접조명과 함께 플로어 스탠드 같은 보조조명이 그 역할을 하게 하였다. 16m의 고저차가 나는 대지의 특성상 낮은쪽 도로부분에 약간의 차를 두고 주차입구를 두개를 두어 주차의 편리를 도왔다. 반대쪽 메인도로 (UN Village Main road)로 연계되는 쪽에 또 다른 입구가 있다. 1, 2층에는 제법 넓은 Deck를 제공하고 3, 4층에는 전망좋은 View를 더 확보하였으며, 지하 1층에 깊은 Sunken이 있는 세대는 물을 담을 수 있게 하여 일상에 지친 사람들을 위한 휴식과 위안의 공간이 되게 하였다. 이렇듯, 서로의 장점과 Privacy는 최대한 지키고 주택을 마련하려는 공통의 의식속에서 계획하고 완성한 새로운 비즈니스 모델 – 동호인 빌라이다.

Riverway is a co-living residence in Hannamdong, UN Village, where you can view both the east and west sides of the flowing Han River. It is a collaborative housing project, in which eight households worked together to make joint decisions on land purchase, design, and construction. The structure contains separate, spacious storage rooms for each household, a fitness center, billiard zone, and other communal facilities. On the rooftop, there is a garden filled with Common zinnias and Hydrangeas, where members can spend hours relaxing in the river breeze and enjoy a barbecue dinner, etc. with the Han River in the background. In particular, the night view of the Dongho Bridge and Hannam Bridge as well as the lights illuminating from skyscrapers and passing
cars allow us to feel the beating energy of the people living within the city. In order to successfully capture this entire view, the living room, dining room, and kitchen zone were all placed in the 18-meterlong foreground, while the bedroom, library, and other private areas are located at the rear. All lightings were done in the form of indirect lighting and floor stands to prevent any disruption of the outside view from light reflections on the front window. Because of the 16m elevation difference within the site, two parking entrances were spaced out and placed on the lower side of the site for parking conveniences. Another entrance that connects to the other main road (UN Village Main road) was designed on the opposite side of the building. A considerably large deck was planned on the 1st and 2nd floor, additional great views were attained on the 3rd and 4th floors, and a water feature was added to the home with a deep sunken area on B1 to create a relaxing and comfortable space for people to wind down in. Ultimately, this cooperative residence is a new business model, planned and completed with the shared vision of creating a home that preserves each other’s advantage and privacy to the fullest.

















