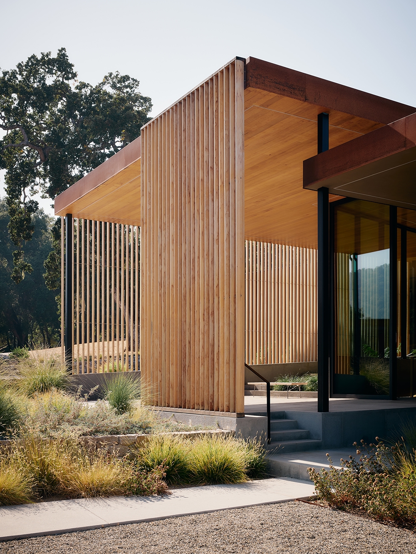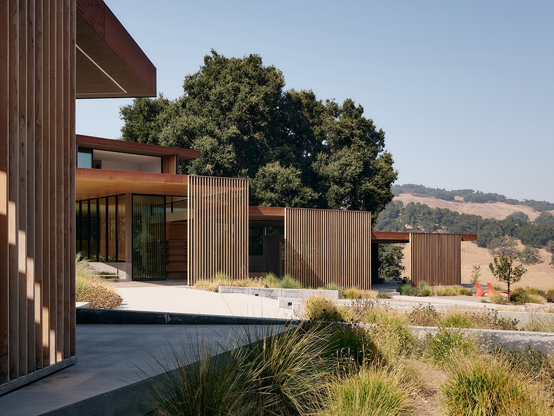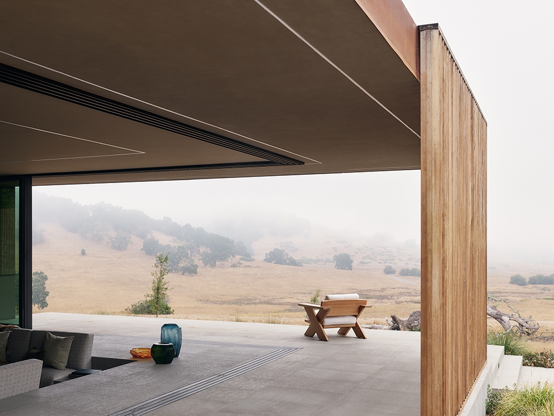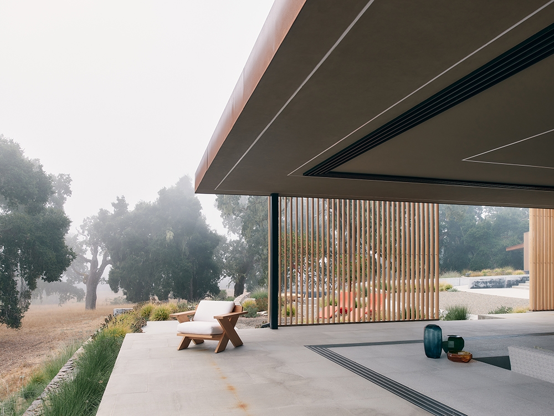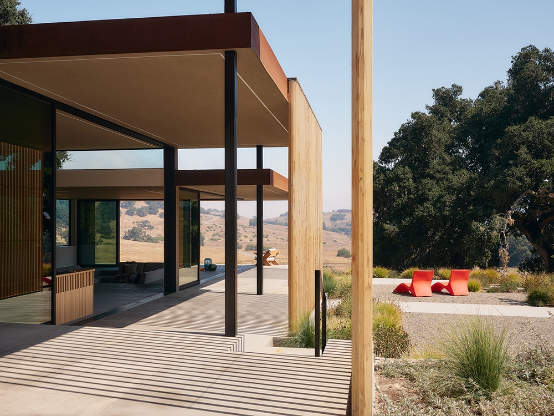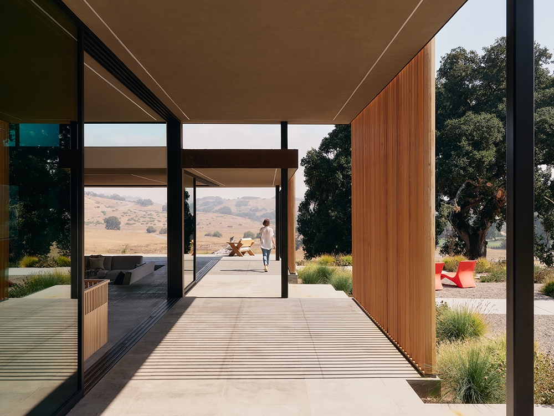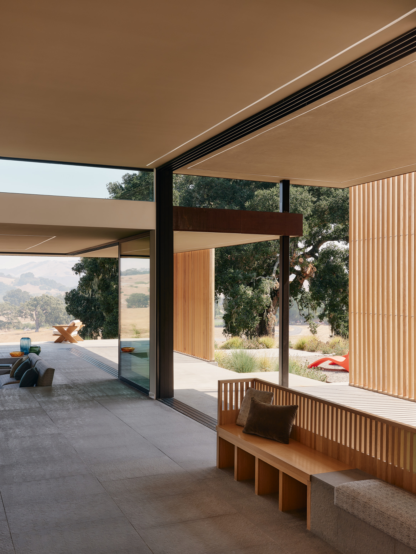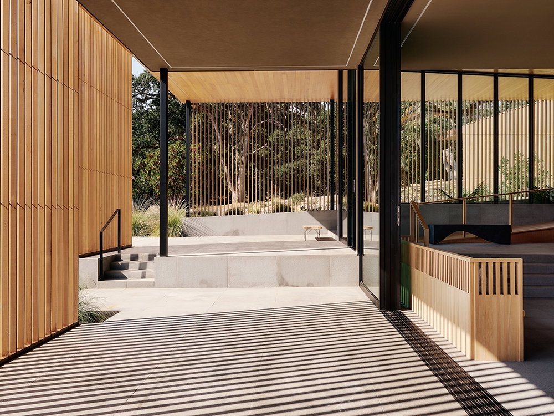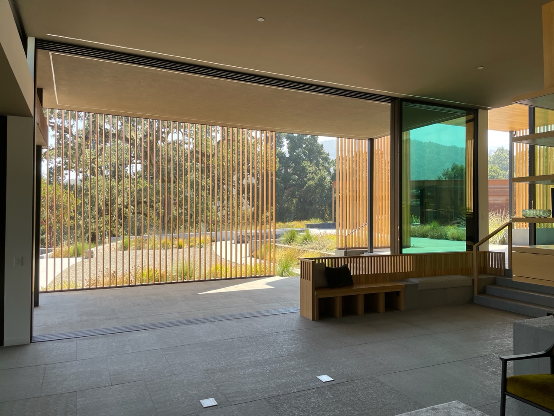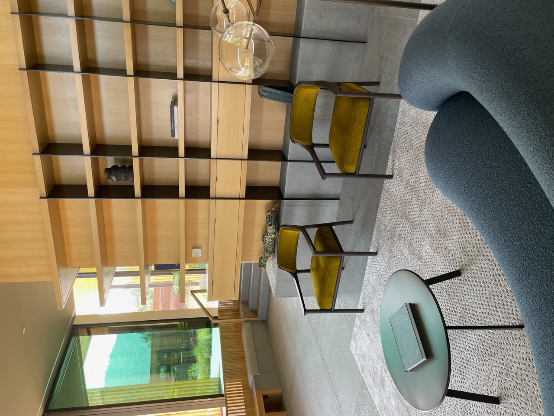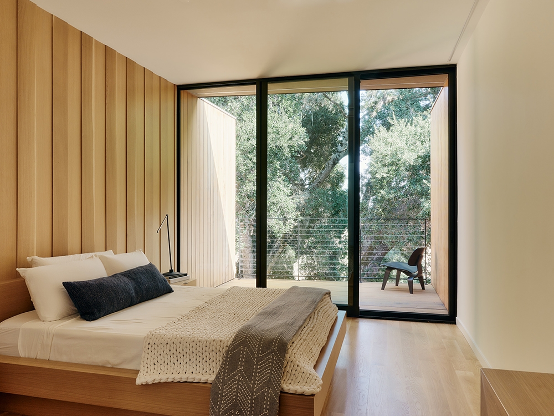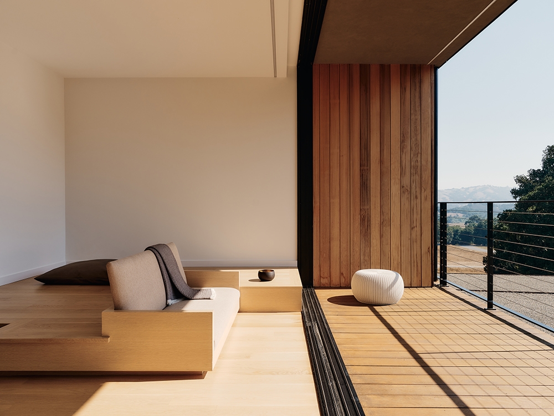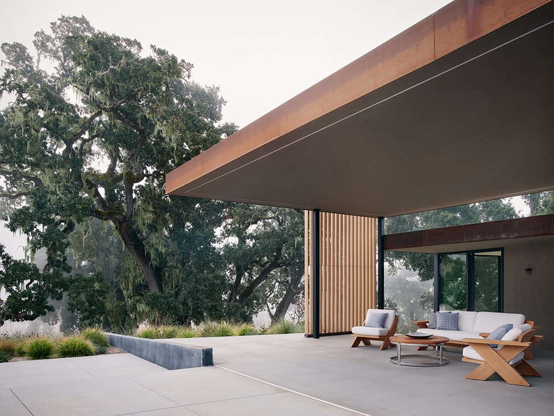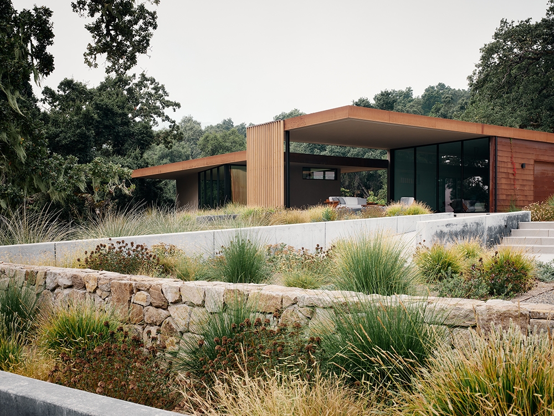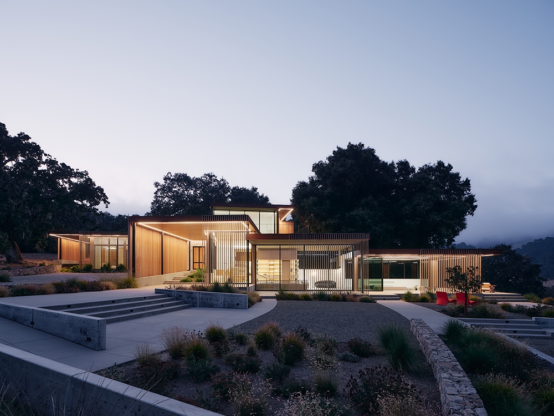HOUSE
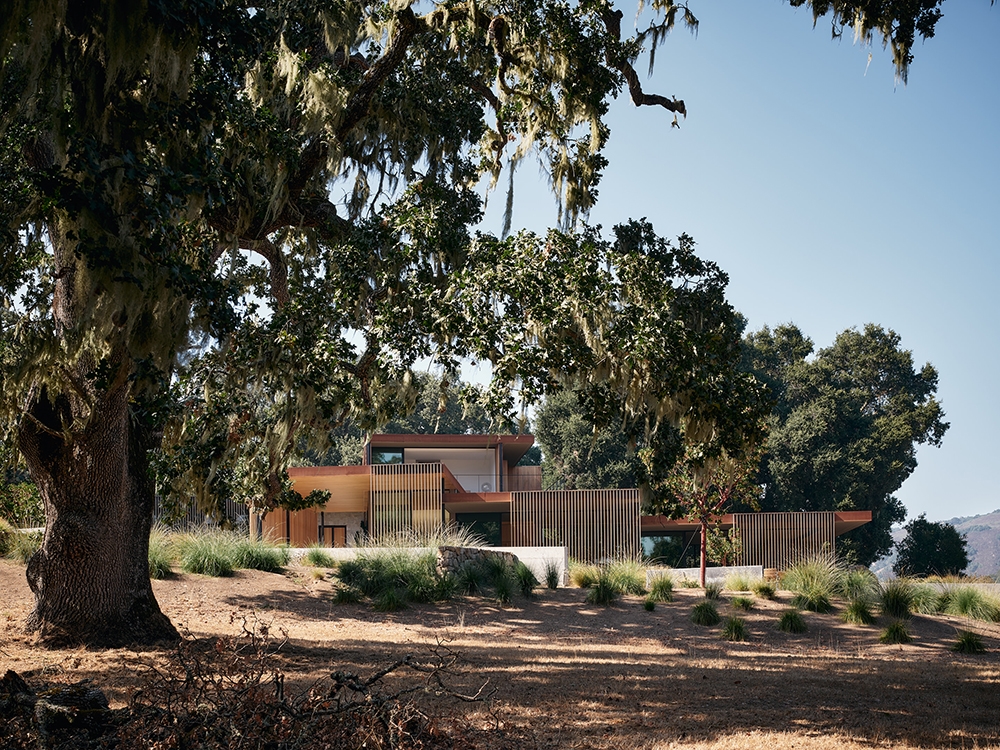
- 카멜 하우스
-
위치Carmel, San Francisco
-
준공연도2021
-
대지면적15,592.5㎡
-
건축면적787.05㎡
-
연면적1,177.5㎡
-
규모B1-2F, ANNEX : 1F
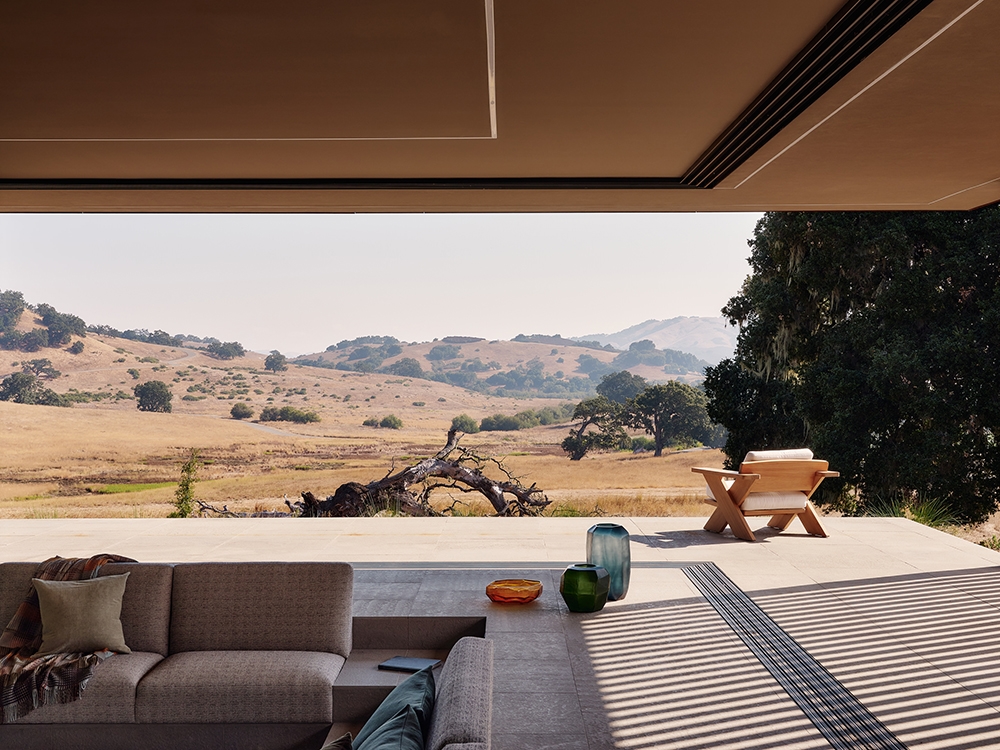

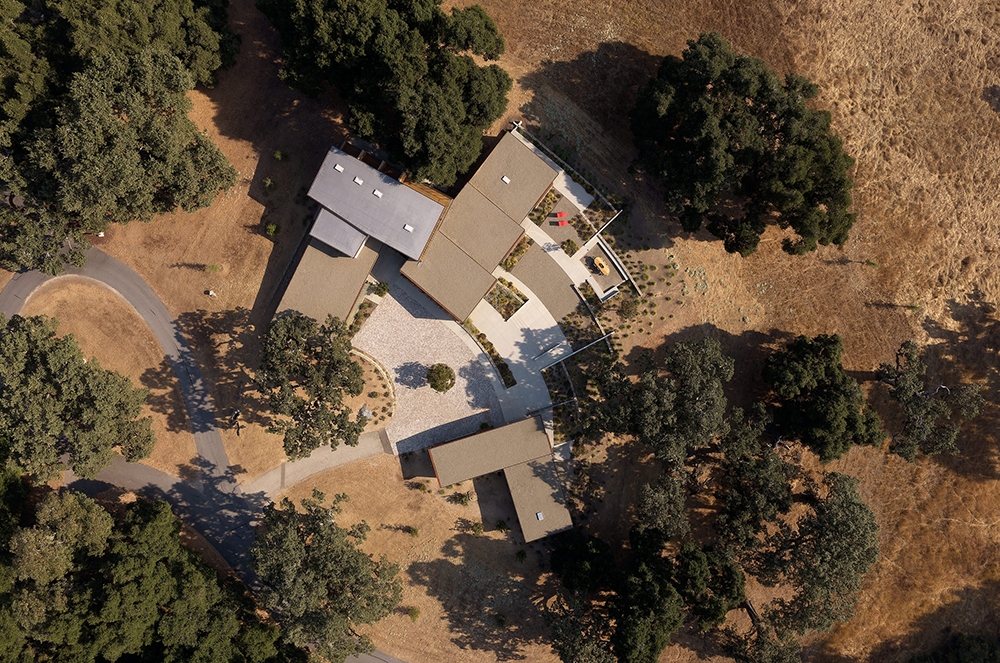
샌프란시스코에서 남측으로 193km 떨어진 곳.
미국 캘리포니아주 몬터레이 카운티에 속한 마을로 Carmel이란 곳이 있다. 클라이언트 P씨는 이곳에 휴양을 겸해서 일 년에 한 두달 머물거나 남편인 허박사 회사 임원들이 4분기마다(3개월에 한 번) 모여서 회의를 하고 팀워크 행사를 위한 주택 즉, 주거형 리조트가 필요하다고 했다. 건축주 P씨는 이태리계 건축가 마크(Mark)와 내가 협업을 통해 함께 프로젝트를 성공적으로 이끌고 싶다고 했다. 처음엔 매력적인 프로젝트가 아닌 듯싶었다. 뒤늦게 합류한 우리는 마크와 미국 건설업체에게 따듯한 환영을 받지 못할 거라는 생각이 앞섰다. 이곳은 골프와 승마가 가능한 리조트 단지이다. 또한, 클럽하우스와 커뮤니티도 있는데.. 커뮤니티 정면에 우리 사이트가 위치하고있다. 그래서 인가? 어떤 이웃이 들어오고 어떻게 집은 지을 건가? Issue가 될 거라고 했다. 승부욕이랄까? 자존심 때문이랄까? 우리는 합류를 결정했다. 한국적인 감성을 충분히 담아내고 싶었다. 그러한 점을 클라이언트가 바랬던 것이다. 원목으로 만든 전통살도어와 윈도우를 마스터 베드룸과 공간을 나누고 싶은 곳에 설치하였고 경사지를 따라 내려오는 거실 중앙에 아나로그 감성인 라이브러리와 전통살벤치를 디자인 하였다. 처음 방문했을때.. 거실 앞 전경은 오래전 방문해서 기억과 함께 가슴속에 깊이 남아있는 모로코의 사막을 보는듯해 감동이었다. 이러한 풍경을 해치지 않기 위해, 나는 거실은 Level Down하였고 그렇게 해서 아름다움을 넘어 웅장하기까지 한 자연을 거실 가득히 담아 낼 수 있었다. 내가 설계한 주택엔 Level Up-Down공간이 자주 등장한다. 어찌하랴? 강과 정원.. 등 자연을 바라보는 사이트에서의 프로젝트 의뢰들인 걸 ~ 무엇보다 우리 최종의 목적은 Korean Prestige를 보여주는 것이었다. 거실 한쪽에 하지훈(Ha Ji Hoon)교수가 디자인한 궁중 의자 세트를 램프를 따라 생기는 긴 콘솔에는 권대섭(Kwon Dae Sup)작가의 달항아리가 고혹적인 아름다운 자태를 드러내게 하였으며 지하에는 김선형(Kim Sun Hyung)작가의 작품 ‘블루가든’이 8M x 1M 크기로 패브릭으로 마감한 벽과 조화를 이루게 하였다. 권대섭씨의 항아리와 김선형씨의 작품 ‘블루가든’은 공간에서의 몰입도가 굉장할 것으로 나는 확신한다. 허달재(Huh Dal Jae)씨의 설치작품 ‘목단' 그림은 현관 도어를 열 때 손님들을 맞이하며 이 집의 첫인상 즉 정체성과 격조를 느끼게 해줄 것이다. 하지만 안타깝게도 준비된 가구와 작품들이 서울에서 샌프란시스코에 도착하지 않아 완벽하게 세팅되지 않은 사진들로만 이번 작품집에 보여주게 되어 많이 아쉽게 됐다. 건축가 Mark와의 협업과 팀워크는 나쁘지 않았다. 실제로 크게 부딪치지 않았고 상호존중과 함께 어렵지 않게 소통하였다. 정확하고 섬세하게 은유적이고(Metaphor) 부드러움이 시너지 효과를 나타내며 작품 곳곳에 나타났다고 보면 된다. 멋진 작업이었고 멋진 경험이었다. 무엇보다도 대자연을 품은, 좋은 사이트에서 좋은 작품을 의뢰해 준 클라이언트에게 감사한다. 건축주의 따뜻한 마음만큼 집안 곳곳에 온기가 가득하고 쾌적하고 즐거운 Ever Green Life – 아름다운 생활공간이길 바란다.
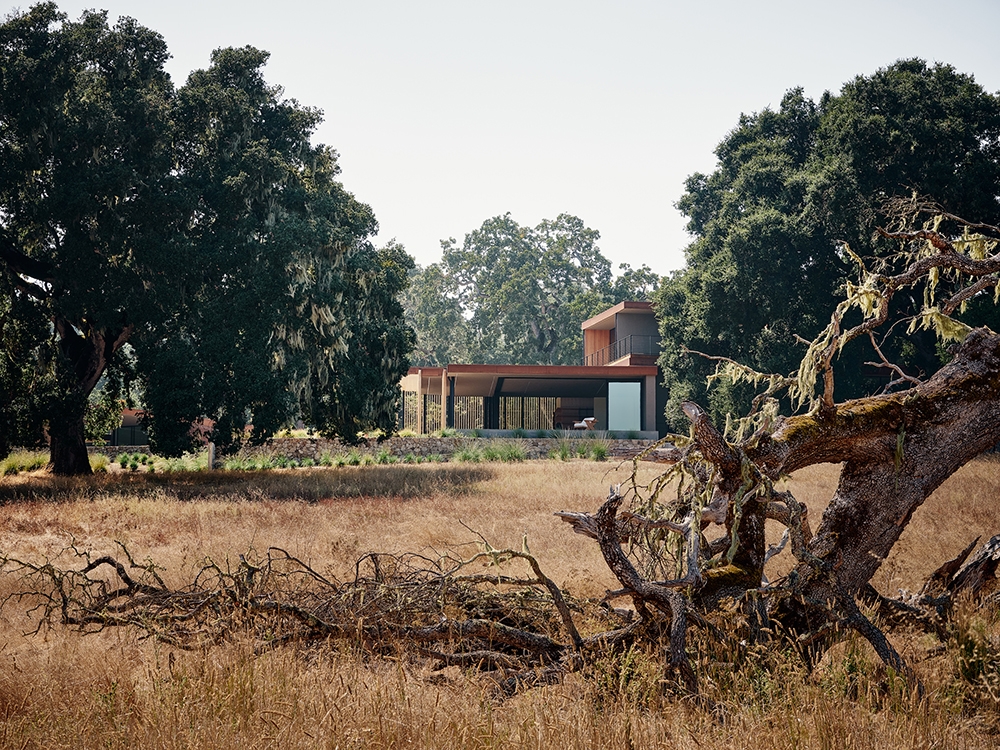
193km south of San Francisco,
Located in a town called Carmel in Monterey County, California, USA. Our client (P) was in need of a residential resort in this area for short one-two month vacations while also her spouse, Dr.Huh, gathers executives from his company quarterly for team-building events and meetings. Client P expressed a desire for Mark, an Italian architect, and I to collaborate for a successful outcome. The project didn’t seem appealing at first. We foresaw that our reception from Mark and the American construction team wouldn’t be very welcoming as we joined the project later. This resort complex offered the option to have a golf or horseback riding. Moreover, there is a clubhouse and a community. We heard our target site is positioned right in front of the community, Is that why? What kind of neighbors will move in and what is being built? We would be the hot issue of the neighborhood. Would I say it is due to my competitiveness? Or my pride? We decided to join the project I aimed to infuse a Korean element, which is also what my client also desired. I designed traditional sliding doors and windows made of wood to divide the master bedroom and other spaces. Following down the slope, in the center of the living room, I created an analog-inspired library with a traditional bench. When I first visited.. the view from the living room was reminiscent of the Moroccan desert, a place etched deeply in my memory. To preserve this view and landscape, I chose to lower the level of the living room. By doing so, I was able to fill the living room with not just beauty but also the grandeur of nature. The homes I design often feature spaces with varying levels of elevation. What can I say? Overlooking the rivers and gardens from the site~ Above all else, our main objective is to embody Korean Prestige. In one corner of the living room, there is a palace chair set designed by Professor Ha Ji Hoon. Along the long console illuminated by lamps, artist Kwon Dae Sup’s moon jars reveals a seductive and beautiful figure. In the basement, Kim Sun Hyung’s artwork ‘Blue Garden,’ an 8m x 1m fabric-finished wall, harmonizes with the space. I am convicted that the immersion created by Kwon Dae Sup’s jars and Kim Sun Hyung’s ‘Blue Garden’ is extraordinary and completes the space. Huh Dal Jae’s installation artwork ‘Mokdan’ is in full view welcoming the guests as they open the front doors which provide the first impressions of the house, conveying its identity and atmosphere. However, unfortunately, some of the prepared furniture and artworks did not arrive from Seoul to San Francisco. We can only showcase the space with incomplete photos in this portfolio. Our collaboration with Mark was all right. There were not any significant clashes and we communicated smoothly with mutual respect. The collaboration was precise, subtle, and metaphorically soft/tender that created a synergistic effect that manifested throughout the artwork. This was a fantastic project and experience. Above all, I am grateful to our clients who entrusted us with this opportunity to create this beautiful site, embraced by nature. Especially the warm hearts of our clients. May warmth fill every corner of the house, creating a comfortable and joyful Ever Green Life - I hope your living space is beautiful.
