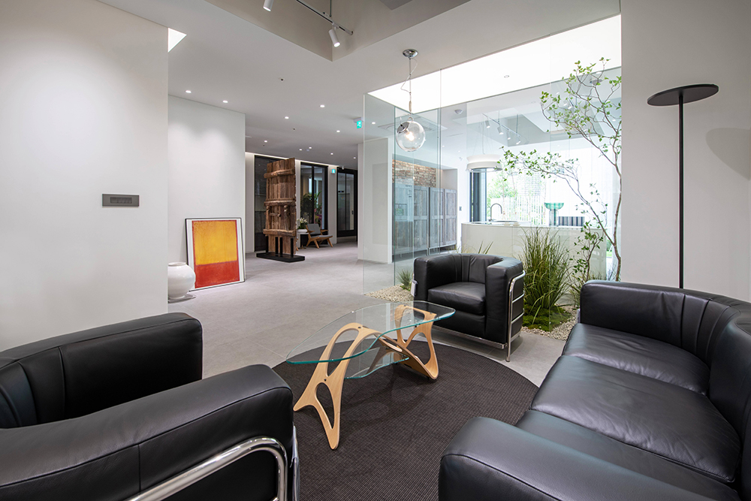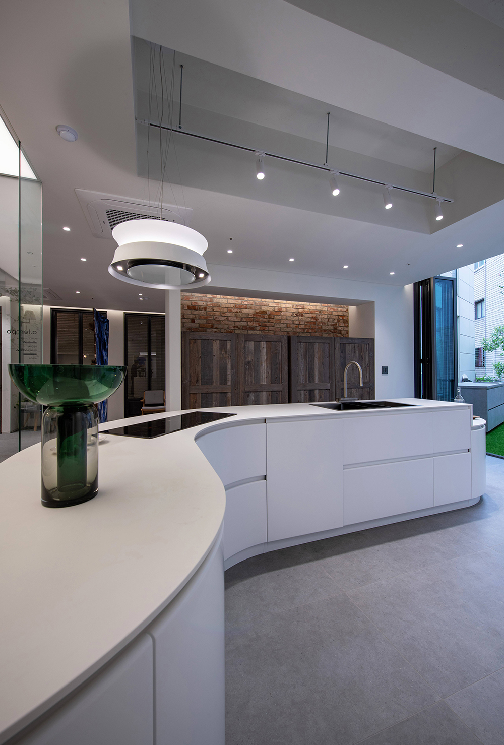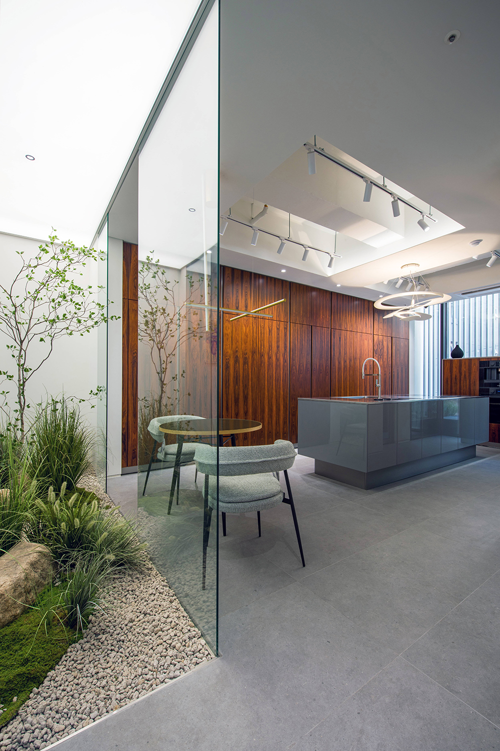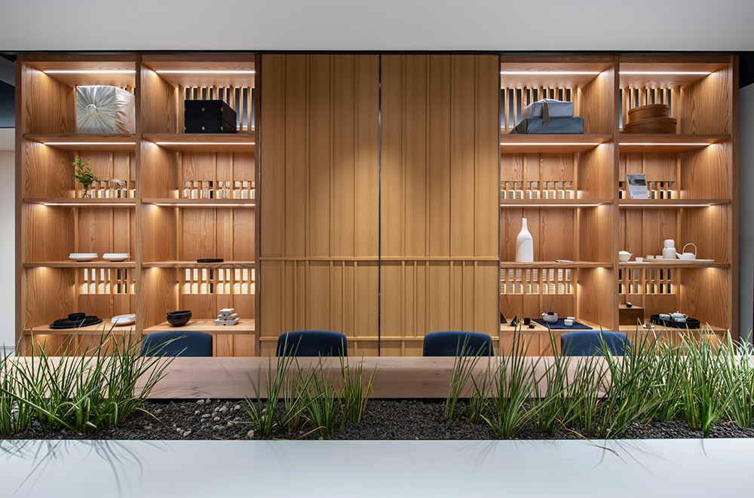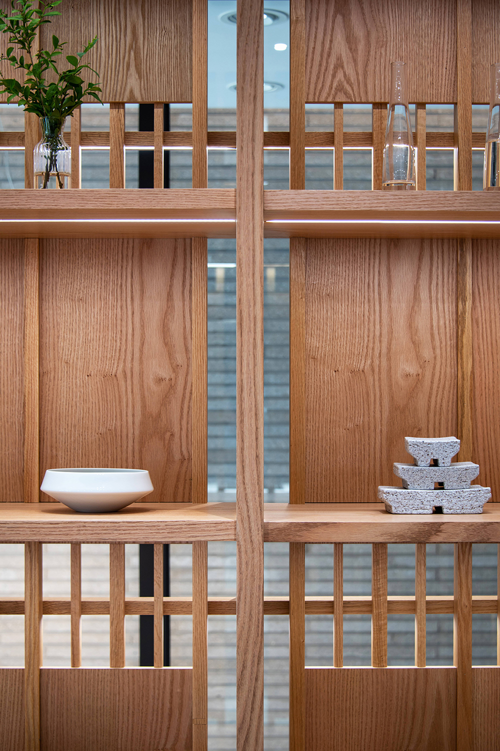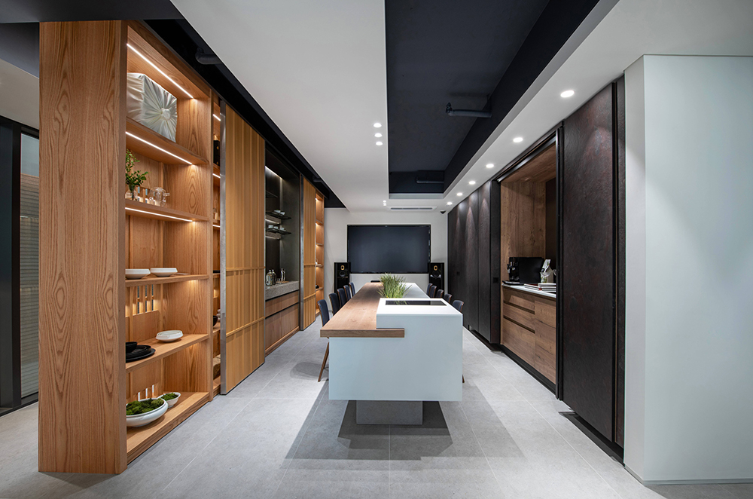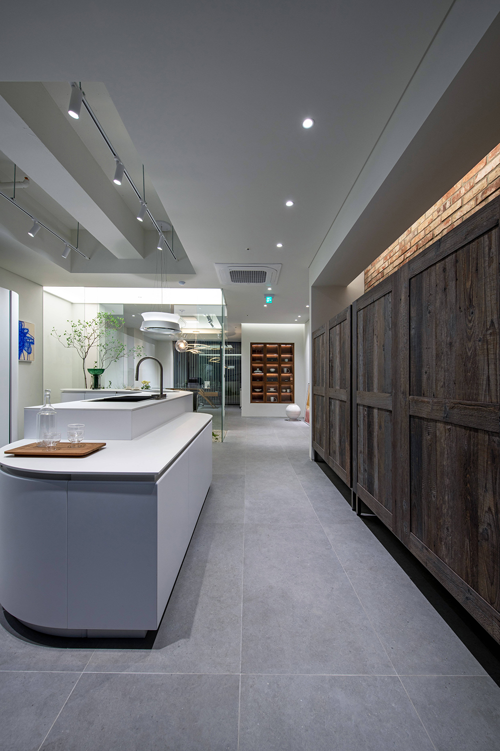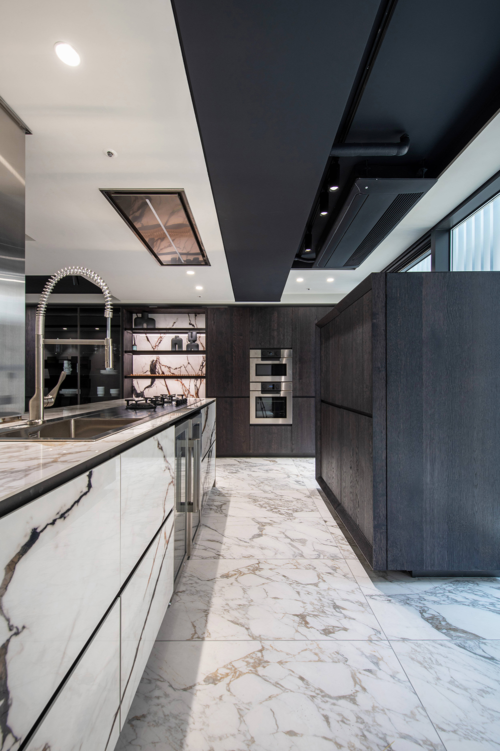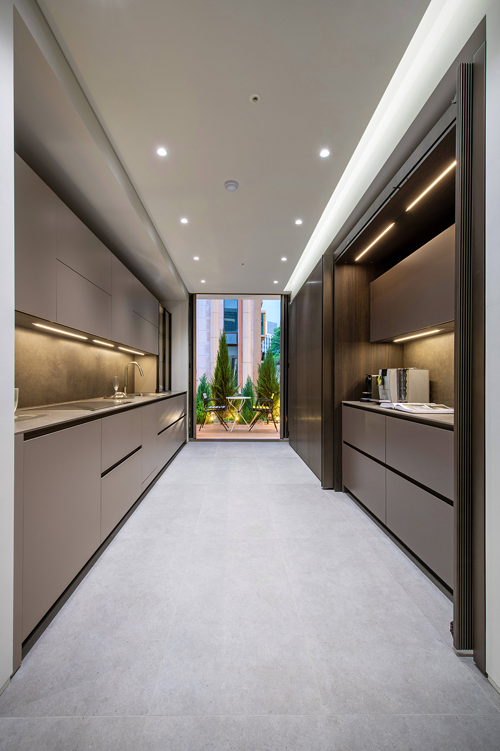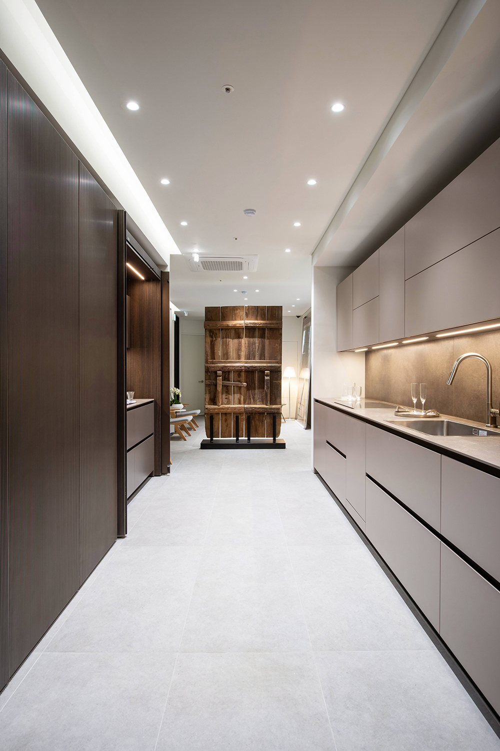CUCINE
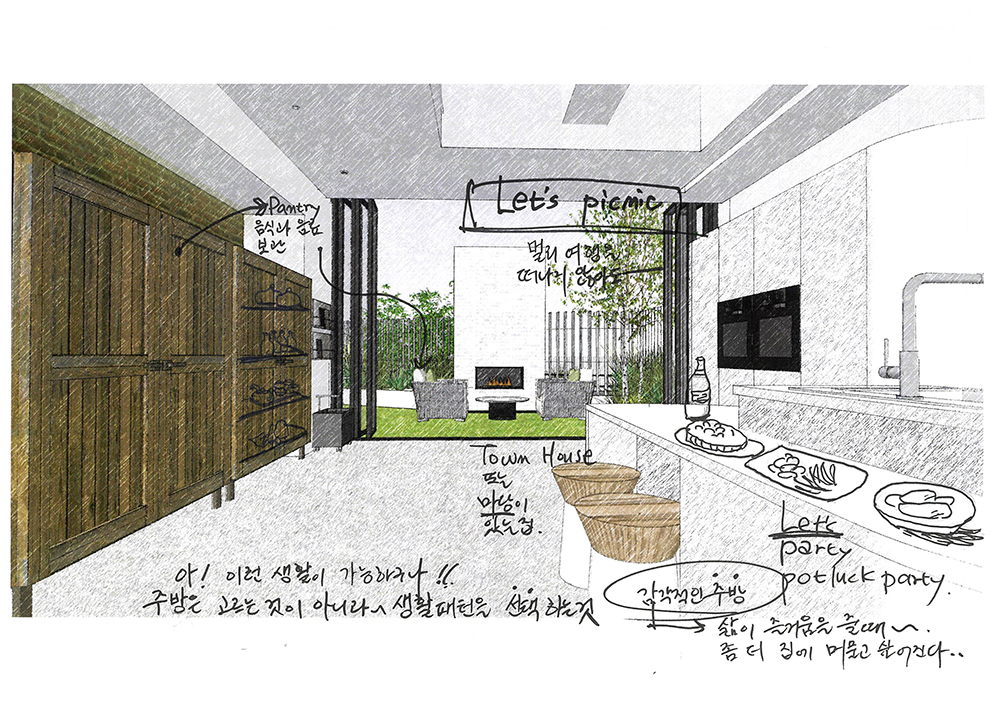
- 아템포 하이엔드 키친쇼룸
-
위치서울 강남구 청담동
-
준공연도2023
-
연면적319.24㎡ / 96.73py
-
규모1F-2F
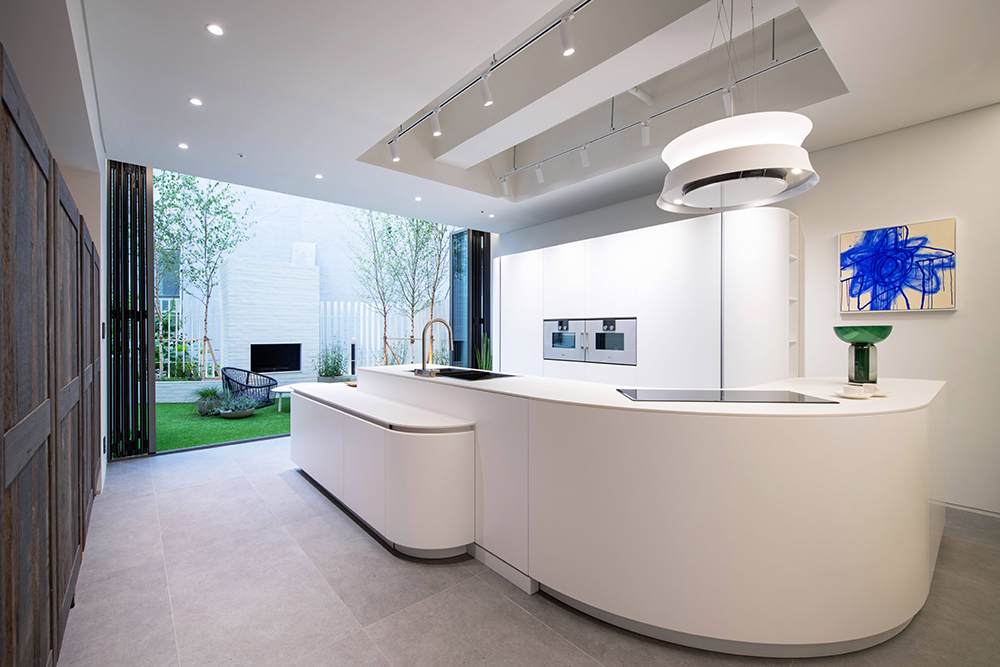

아템포 최우혁 대표는 한샘 이팩스와 인테리어 사업부를 거쳐 청담동에 하이엔드 키친 ‘카사 데아템포 쿠치네’를 오픈하려 했다. 아템포측에서 선택한 건물은 1·2층으로 나뉘어져 있어서 독립적인 파사드 디자인이 필요했고, 더욱이 입구가 두개여야 하는건 매장으로서 취약점이 아닐 수 없다. 우리는 우선, 1층 전시장의 주 건물계단을 경사계단의 컨셉으로 단을 주어 문그로우(Moonglow)와 그라스가든-그린축(Green Axis) 을 조성했다. 새로운 그린축은 이탈리아 키친·시스템가구 브랜드 페디니(Pedini)의 최신제품인 샴페인골드 마감재와 어우러지게끔 하는데 한몫 했다. 프라이빗한 시크릿가든에서 진한커피와 샴페인 한잔을 상상하게 하여 주는 것이다. 이번 주방을 기획하는데 있어 에스프레소 바 (Espresso bar)기능에 가장 심혈을 기울였으며, 이건 분명 주방의 새로운 Trend가 될 것이다. 특히 우리의 옛 찬장을 모티브로 주방가구 끝부분에 디자인해 넣은 것을 받아들여준 페디니측에 감사한다. 숨겨져 있던 뒤쪽 데크를 개방해 파이어 플레이스가 있는 정원으로 만든 또 다른 그린축에는 흰색의 자유곡선을 강조한 Pedini의 Artika 제품을 설치하였는데, 그건 가든을 가꾸고 Town House 등 전원생활을 꿈꿔왔던 이들을 위해 계획되었다. 거친 나무의 물성을 그대로 살린 팬트리에는 준비된 음료와 간단한 음식을 담을 수 있는 큰 트레이가 놓일 수 있게 했으며.. 트레이를 들고 데크로 나가면 렛츠파티(Let’s party)가 바로 될 수 있는― 즉 무료한 생활에 지루해 있는 이들에게 잃어버린 감각을 일깨워 주는 기획인 것이다. 창을 통해 보여지는 정원 등을 잘 표현하는 김희원 사진작가의 작품과 동양화가인 김선형 작가가 가든을 컨셉으로 ‘블루가든’을 채색해 넣은 대문 (오래된 전통 한옥에서 나온…)이 리셉션 존을 형성한 것은 새로운 공간을 체험하도록 보여주는 퍼포먼스이다. 아템포와 협업하는 해외 브랜드들은 단순히 과시적 허영이 아니라 오랜세월 이들만 알아볼 수 있는 장인적 고집과 노력으로 달성하는 예술의 영역인 것을
나타내 주고 싶었다.
2층 전시장은 정말 색달라야 했다. 10m가 넘는 긴 파티션은 새로운 공간으로의 진입을 암시하며 우리의 전통살이 모티브이고 안쪽은 다용도로 기획한 장식장이다. 이러한 반전의 효과를 위해 영국 왕실로부터 선택도 받았다는 스페인 가구 브랜드인 포르셀라노사 (Porcelanosa)의 타일소재로 키친을 구성하였다. 물론 바닥도 아일랜드와 같은 소재인 타일로 마감한 것은 전략적인 기획이었다. 이곳에선 최우혁 대표의 요리 퍼포먼스도 가끔 펼쳐질 것이다. 요리가 취미이며 남다른 감성을 지닌 사업가나 건축주를 위한… 즉, 쉐프키친이 컨셉인 것이다. 이번 키친쇼룸을 위해 자체제작한 1층의 와인셀러와 2층의 슬라이드 장식장에선 와인과 건축책 그리고 음식과 간식을 멋지게 플레이팅 할 수 있는 독특한 그릇 등도 구입할 수 있다. 주방은 우리에겐 축복이다. 정성껏 구입한 식재료로 내 가족을 위해 담고, 조리하며 거기서 생활에너지를 만들어내는 생활 창작소인 것이다. 멋들어진 주방이 주인공이 아닌 이곳에서 생활하는 사람이 주인공이 되는 주방 전시장을 떠올리며 기획하였으며 새로운 공간체험을 위해 새로운 방향성을 제시해본다.
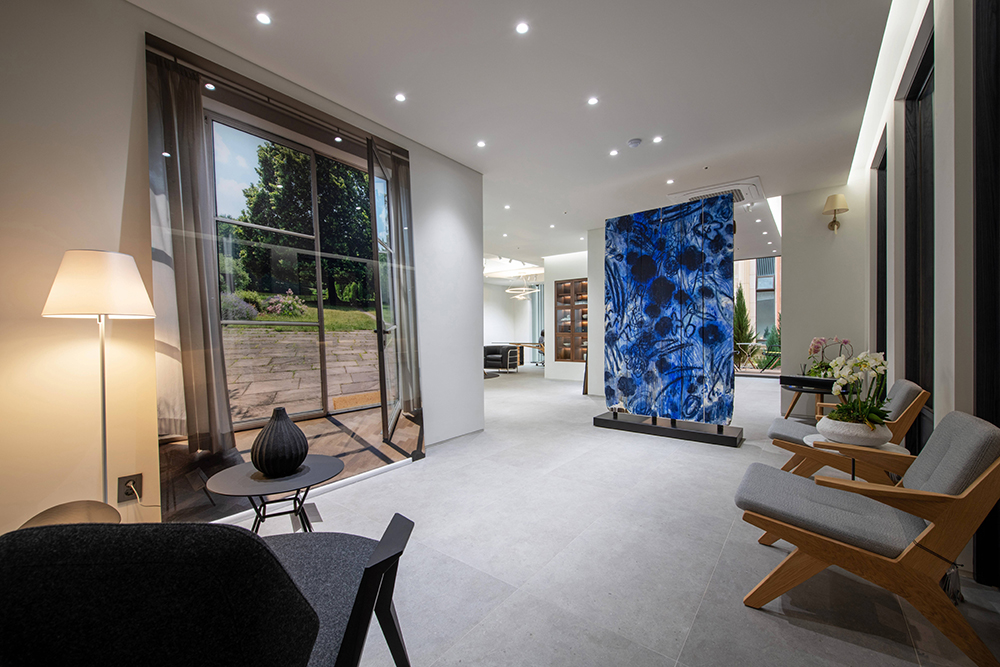
After gaining experience at Hanssem Effex and the interior design department, a.tempo CEO Woo Hyuk 127 Choi planned on opening a high-end kitchen showroom called ‘CASA de a.tempo cucine’ at Cheongdam district in Seoul. The building a.tempo selected has a space that is divided into two floors which needed a distinct façade design. The building also required two entrances which is a disadvantage for a store. First of all, we used the sloped staircase concept on the main entryway that leads up to the 1st floor exhibition zone to create a green axis by planting Moonglows and grass forming terraced gardens on both sides of the stairway. The newly introduced green axis played a huge role in blending the new champagne gold finishes of new products at Pedini, an Italian luxury kitchen·system furniture brand, into the overall design space. Our aim was to make people feel like having a cup of dark coffee or a glass of champagne at the private, secret garden. When designing this particular kitchen, we paid extra efforts into the espresso bar functionality, which will become a new trend. We would like to pay special thanks to Pedini for implementing our shelf design decisions, inspired by old Korean kitchen shelves, at the right end side of their kitchen furniture. We created another green axis by opening up the rear deck and transforming the space into a backyard with a fireplace. This was where we installed Pedini’s Artika product line, which emphasizes the white curves, to create the space for those who dream of taking care of their gardens at a town house or country house. At the pantry, where rough properties of wood are emphasized, we created spaces to store beverages and large trays that can hold light food. It is a place where as soon as one brings a tray out to the deck, one can immediately turn the atmosphere into a let’s-party-moment. The plan was to awake and remind the lost senses in people who are fatigued by their mundane lives. The reception zone was composed with Photographer Hee Won Kim’s work that thoroughly represents garden views through a window, and Korean Painter Sun Hyung Kim’s work of the “Blue Garden” -inspired by gardenspainted on to a door piece (claimed from an old Korean traditional house entrance gate). This was a form of performance to create a new spatial experience for visitors. Oversea brands that collaborate with a.tempo are not identified as simply ostentatious vanity. Instead, they are in the realm of high art reached by persistency and tenacity of master artisans, and this was what we were intending to highlight.
The 2nd floor exhibition zone had to be completely different and unique. The 10-meter-long partition wall signified an entry point to a new space. With a design language derived from Korean traditional lattices, we planned the inside space to be used as a multi-functional cabinet. For contrast, we decided to use tiles by Porcelanosa, a Spanish furniture company even once chosen by the British Royal Family. It was a strategic decision to finish the flooring with the same type of tiles as the kitchen island. CEO Kim will sometimes hold cooking performances at this space. This space is for entrepreneurs and clients with high levels of sensibility, and whose hobby is to cook. In short, it is a space with the overall concept of a chef’s kitchen. Wine, architecture books, and unique dishes for plating food and snacks are displayed and purchased at the 1st floor wine cellar and 2nd floor sliding cabinets, which are manufactured and designed strictly for the kitchen showroom. Kitchen is a blessing to us. It is a creative space that generates lively life energy by cooking and plating food for my family with the ingredients picked with care. In order to create a whole new spatial experience, I proposed a new approach for kitchen design by planning the kitchen exhibition area with the core idea of creating a kitchen space that focuses on the people who live in it instead of the luxury kitchen system itself.

