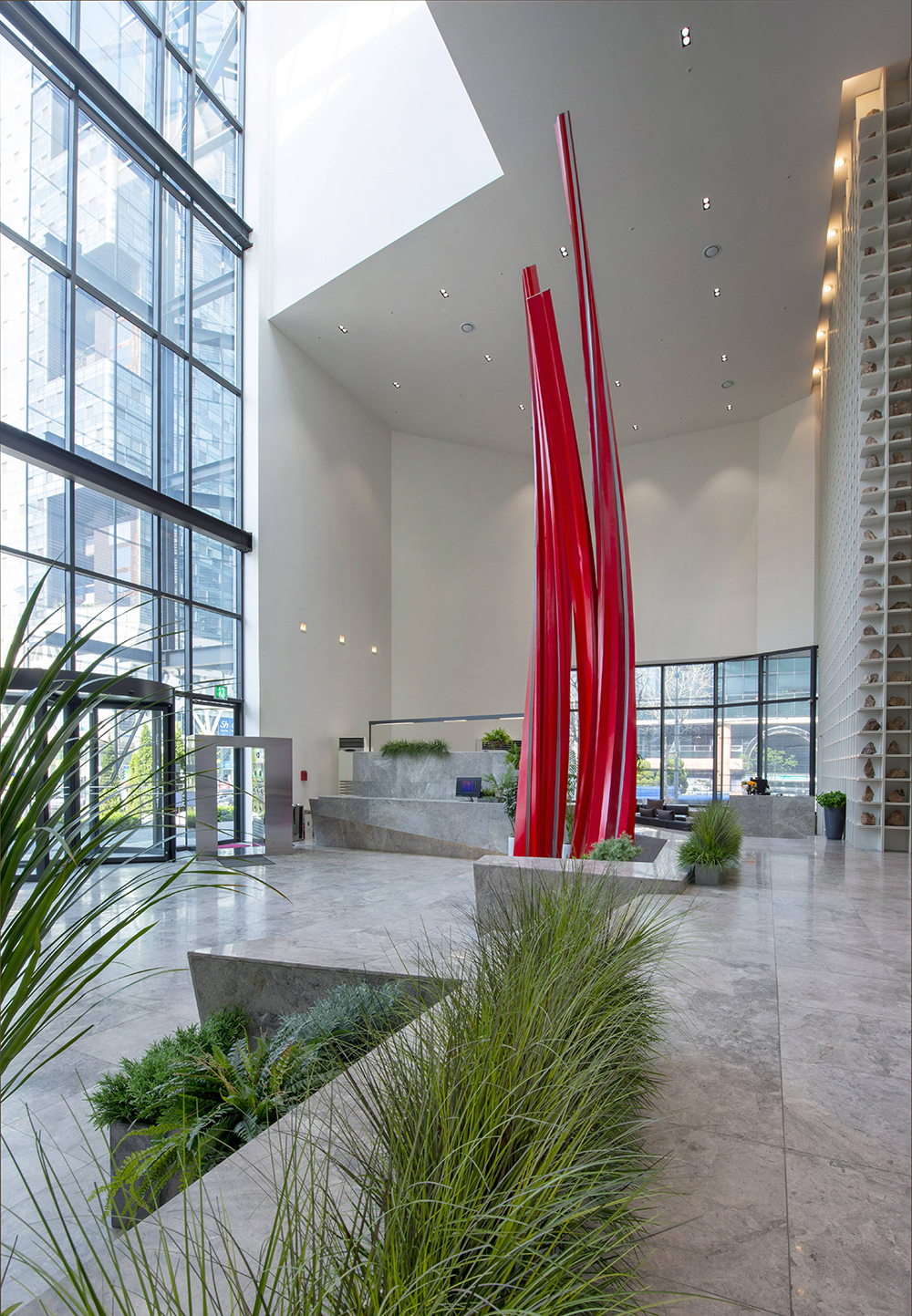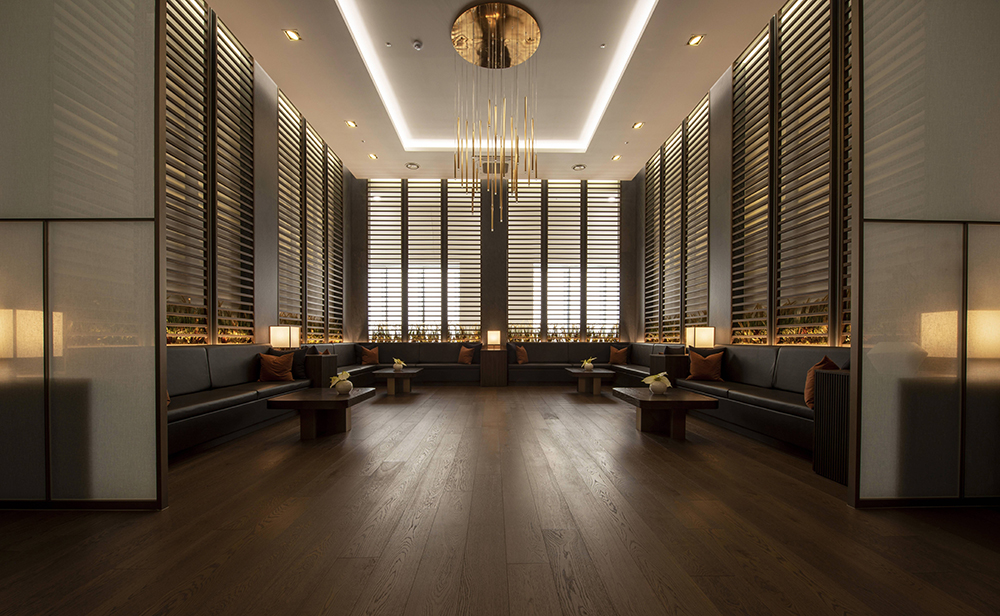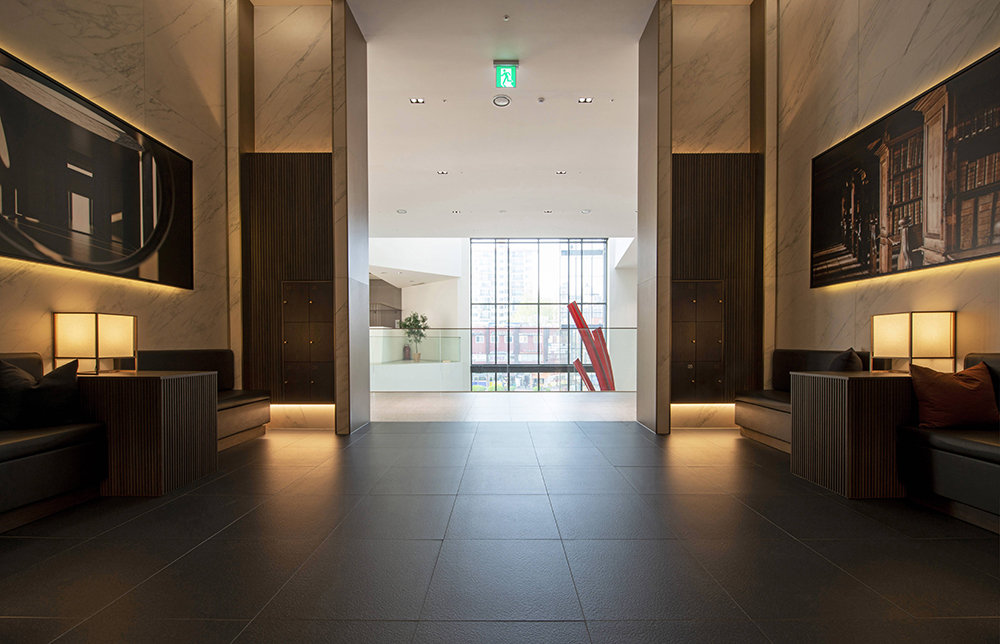CULTURE CENTER
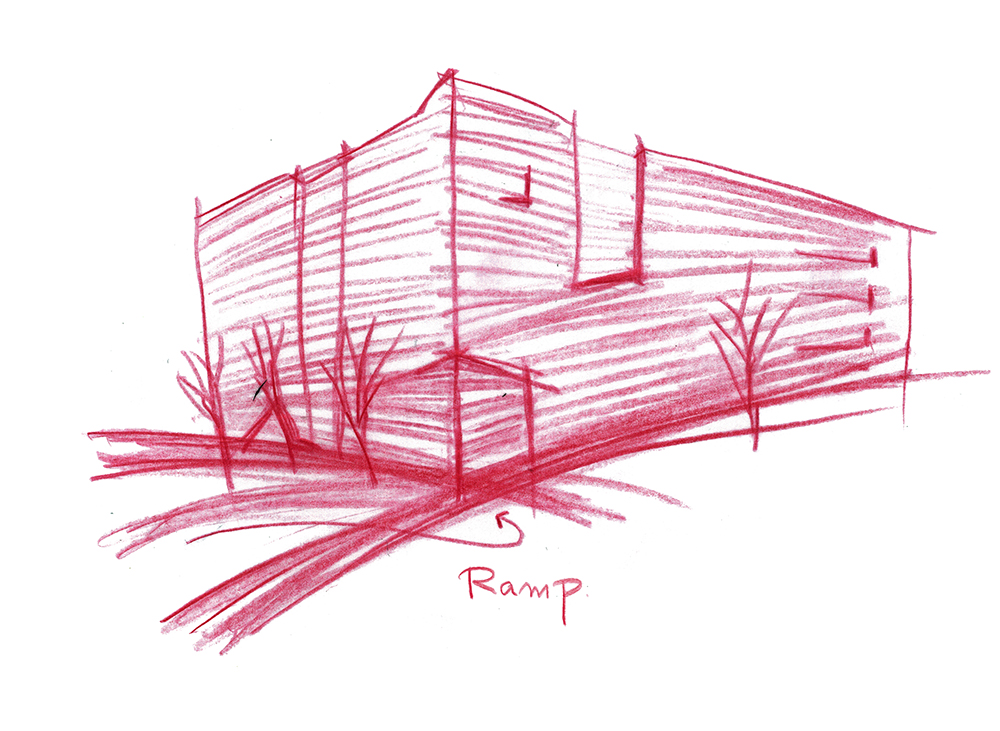
- 롯데주택문화관
-
위치서울 서초구 서초동
-
설계연도2016
-
대지면적3,380.20㎡
-
건축면적1,423.86㎡
-
연면적3,931.20㎡
-
규모1F-3F
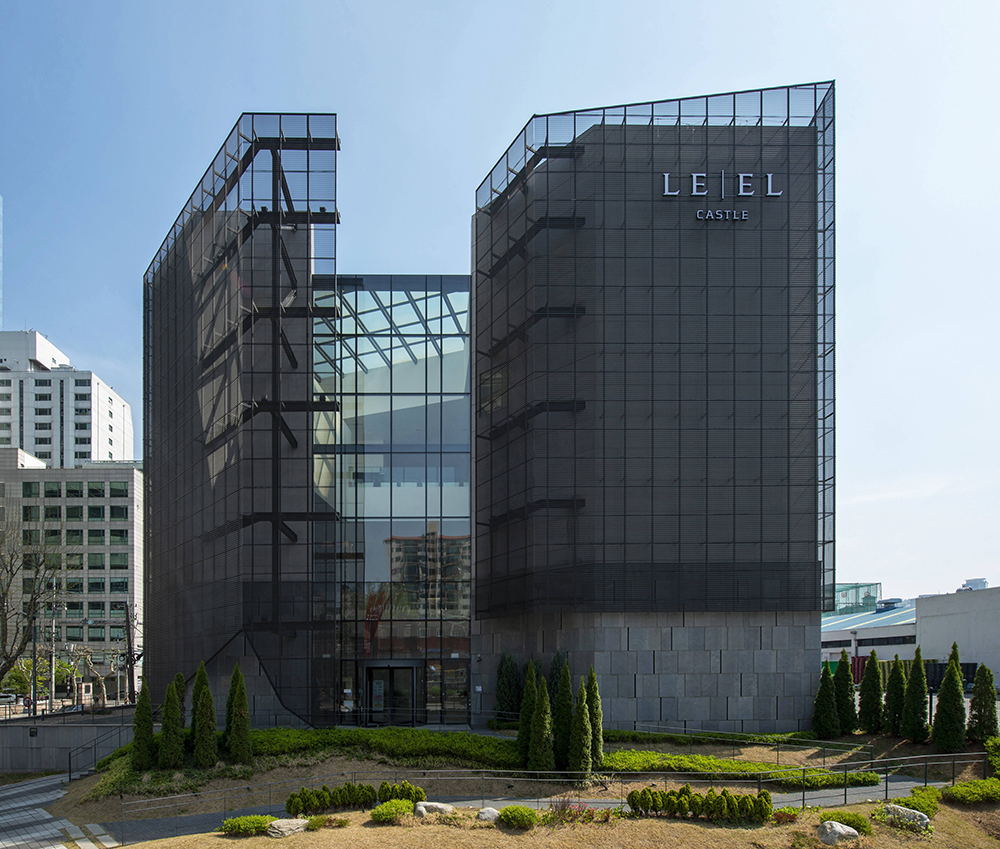


롯데건설은 그들의 정체성과 주거철학을 보여주고 중요한 수주활동을 위한 주택 문화관을 세우고자 했다. 삼성본사 사옥, 부띠끄 모나코, 등 강남의 대표적 상징거리 한 코너에 그들과 견주어도 손색이 없게끔 조금은 드러나 보이길 원했다. 같은 계열사인 롯데 칠성의 땅을 임차해 건설하는 관계로 영구건물은 아니고 임시건물이어야 했다. 그러한 점은 건축공사비에 영향을 미친다. 우리는 CRC보드를 마감재로 선택하여 지름 5mm 간격으로 펀칭한 징크판넬을 웨이브화해서 더블스킨으로 최종 마감을 했다. 잔잔한 물결 Wave는 주변의 Glass Curtain Wall이 대부분인 마천루 사이에서 은은한 느낌으로 문화관의 존재감을 드러내 주었다. 도로에서 건물로의 진입은 대지의 편차를 이용해 만든 곳에 Grass와 블루엔젤 등을 심은 경사가든을 거치며 진입하게 된다. Lobby는 3층까지 오픈되어 있으며, 천창을 통해서 들어오는 빛은 잔뜩 쌓아올린 돌들을 비추어준다. 차곡차곡 쌓은 돌들은 오랫동안 신뢰가 쌓인 건설회사인 만큼 한켜한켜 쌓아 올린다는 의미를 포함하고 있다. 1층은 Lobby와 office, VIP들을 위한 Reception Lounge, Media Room으로 구성되어 있다. 2층은 롯데를 대표하는 Apartment Mockup을 Type별로 구성해놓은 전시장이다. 3층은 상담하고 계약하는 매우 Private한 공간이다. 롯데 주택문화관은 동시대에서 맞닥뜨려야 하는 프로젝트와 다양한 사람들과 소통해야하는 커뮤니티 공간이다. 이렇듯 꾸준한 관계맺음을 통해 그들의 문화수준과 역량을 보여주었으면 했다.
LOTTE E&C needed a residential culture center for contract activities and a way to demonstrate their brand identity and residential philosophy. By slightly standing out, we wanted the culture center to be on par with neighboring buildings at the Gangnam junction where famous landmarks,
such as Samsung HQ and Boutique Monaco, are located. Because the site was leased from Lotte Chilsung (a subsidiary company of Lotte), the building had to be a temporary structure, which also affected the total construction cost. We chose CRC board panels as finishing material, and zinc panels for the double skin were perforated with a 5mm diameter and curved to generate a wavy pattern. As a result, the calm wavy curvatures enabled the culture center to subtly stand out among the skyscrapers at an intersection where the site is mostly surrounded by glass curtain walls. For the entry from the sidewalk, we utilized the natural land elevation to create and allow access up through a slope garden filled with grass and blue angles. The lobby has a triple height ceiling, exposing the skylight, which allows natural light to shine down on to the rocks stacked upon each other. As a construction company that gained trust over time, the piled rocks signify the company’s spirit where they carefully stack up one layer after another. The 1st floor is composed of a lobby, office, VIP reception lounge, and a media room. The 2nd floor is an exhibition level where Lotte’s signature apartment mockups are arranged by their types. The 3rd floor is an e xclusive and
very private space for consultation and contracts. The Lotte Residential Culture Center is a communal space where various people and projects of today encounter and interact with one another. Through consistently connecting and creating new relationships, we hope Lotte demonstrates their cultural level and capacity.

