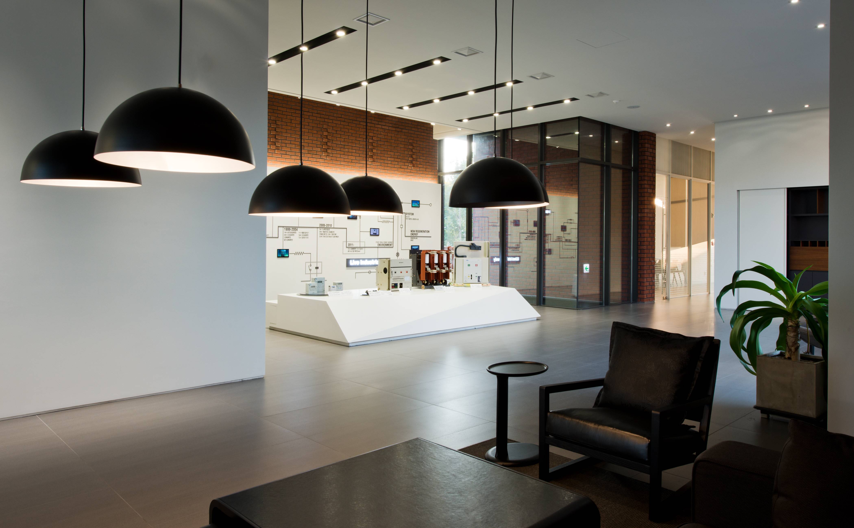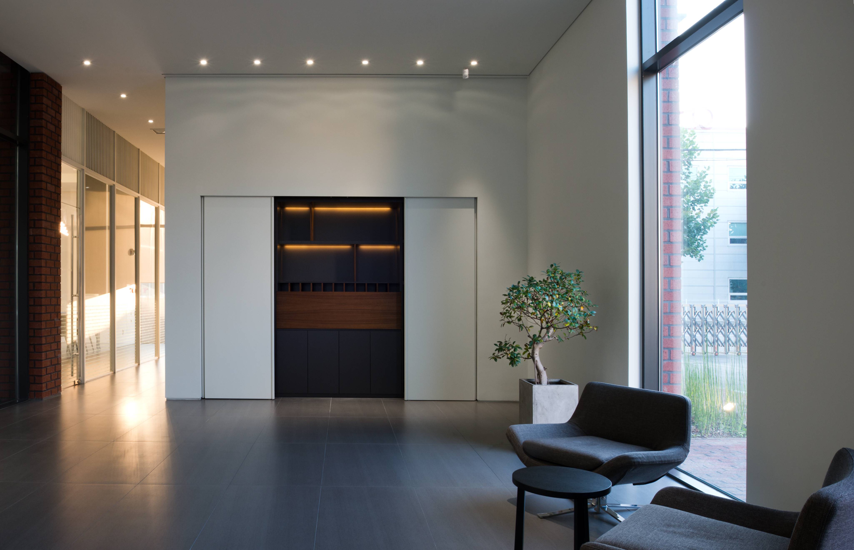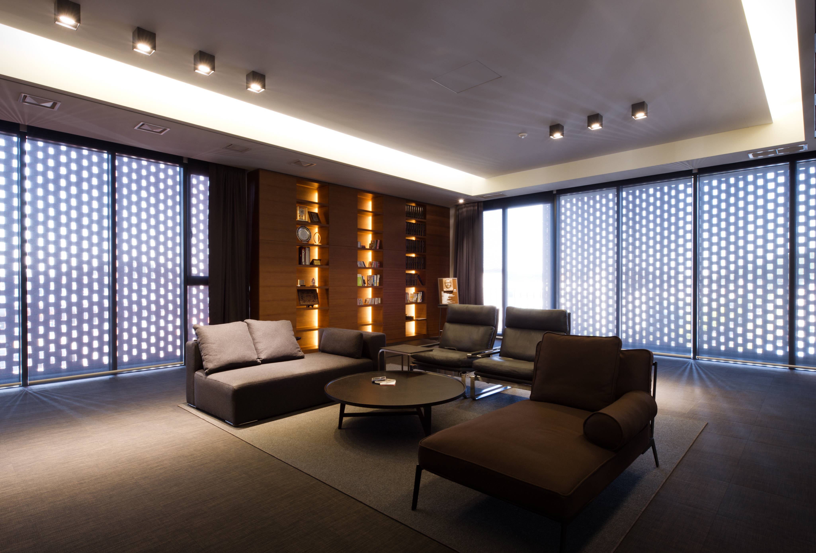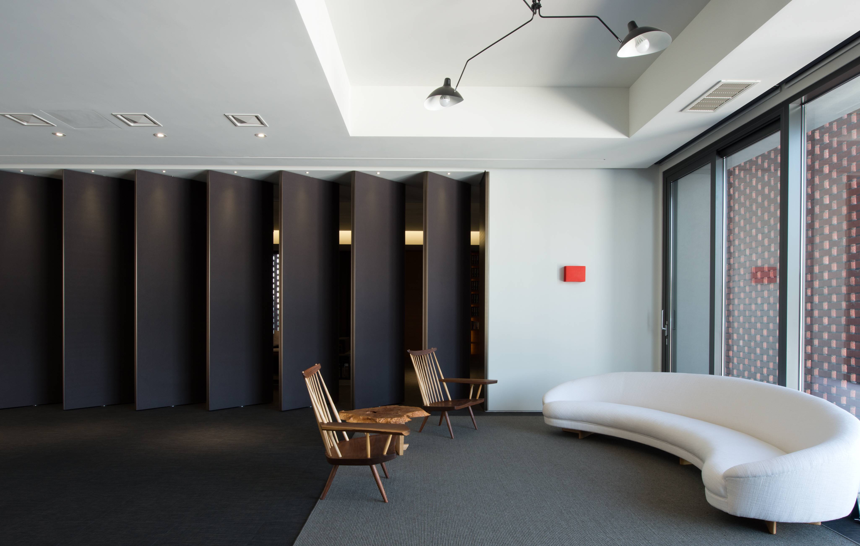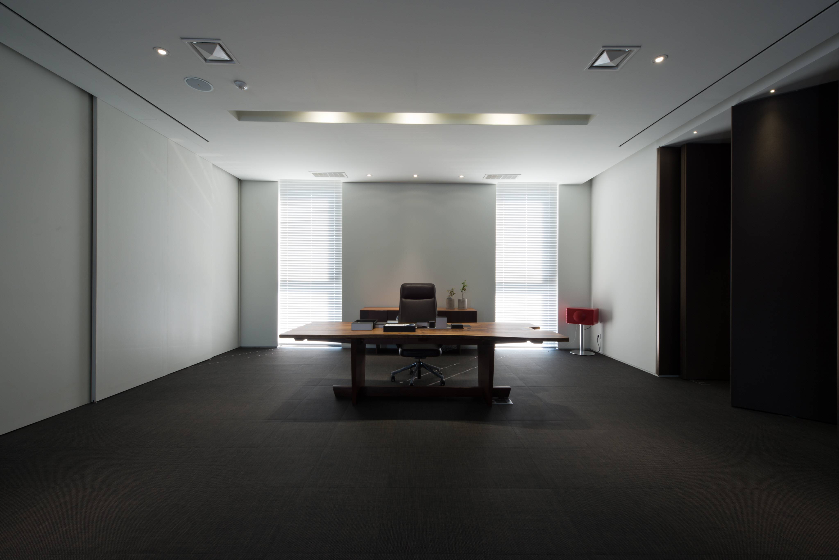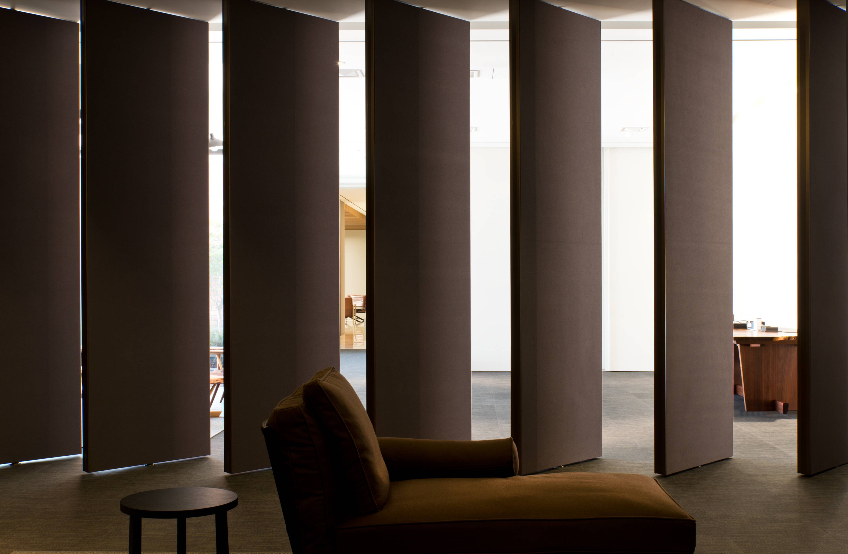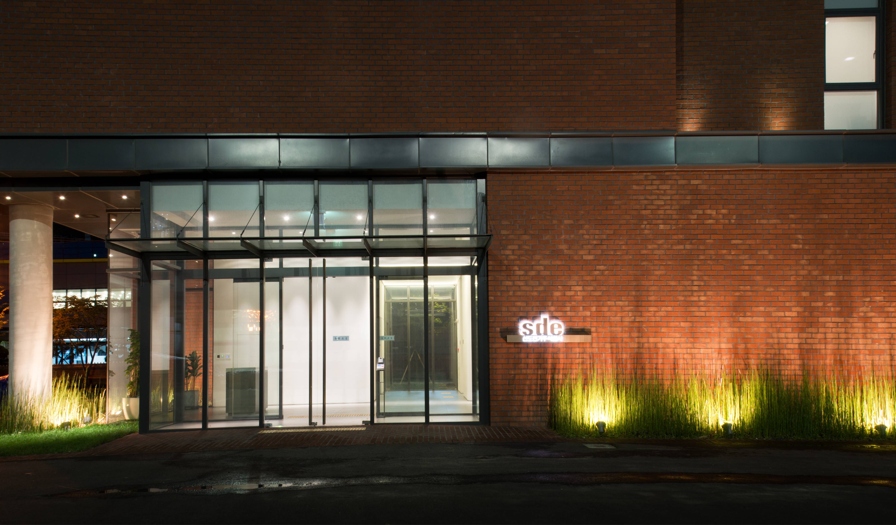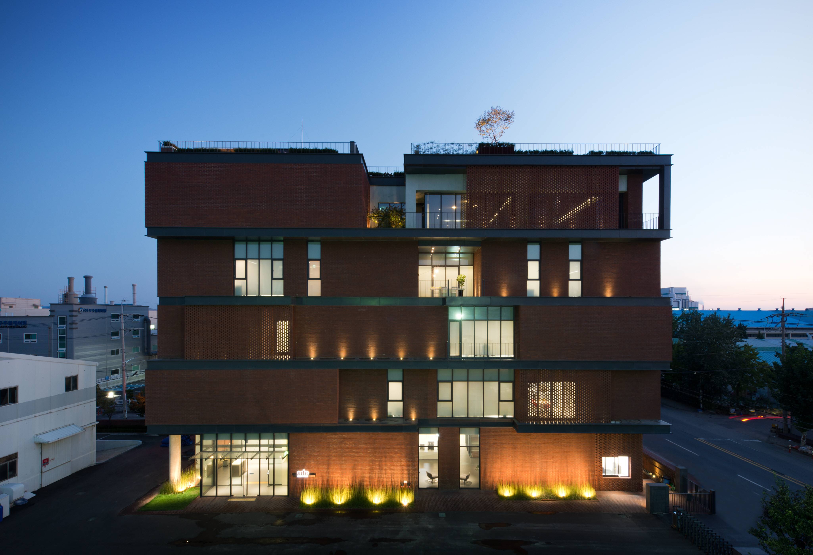OFFICE BUILDING
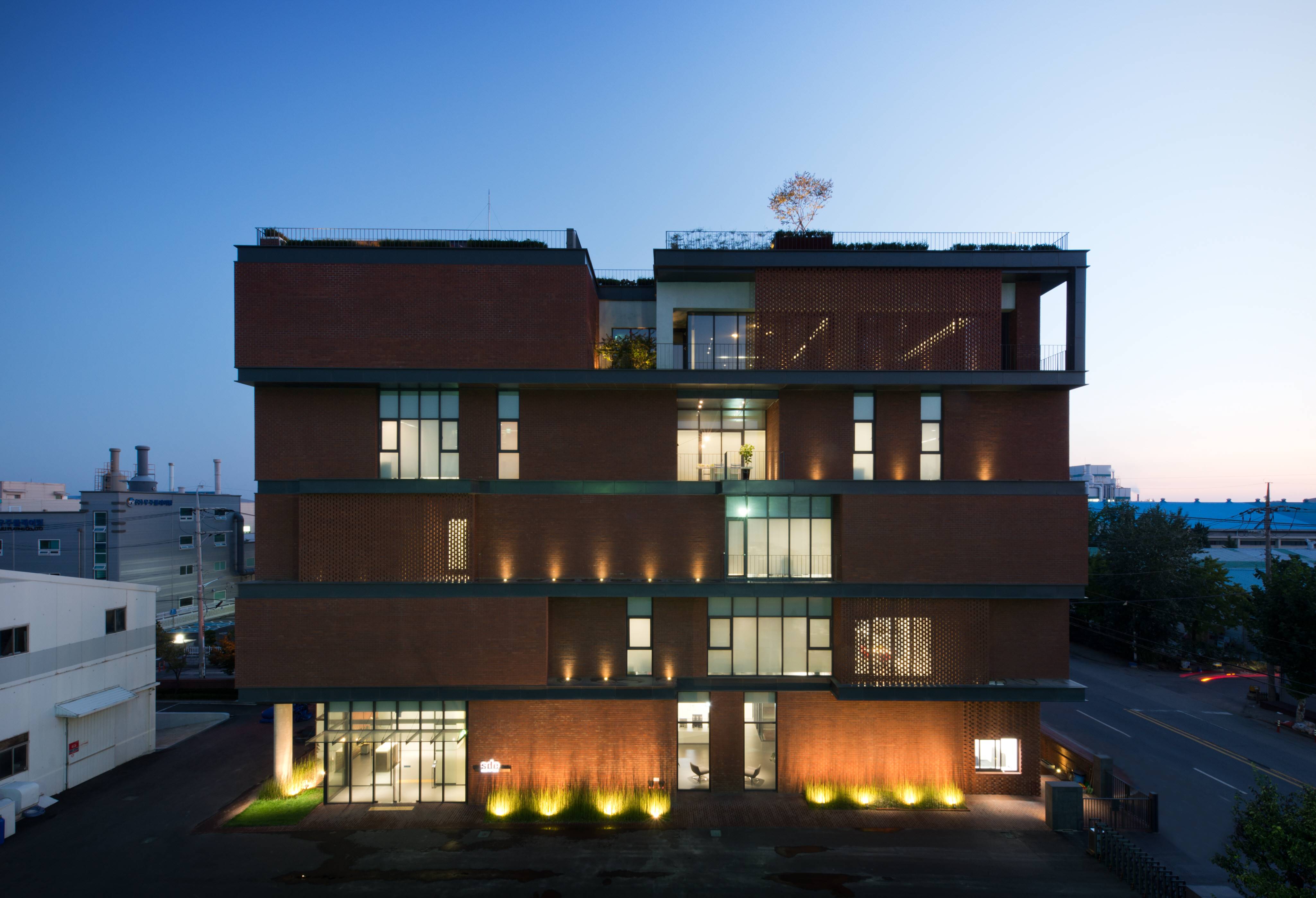
- 선도전기 본사
-
위치경기도 안산시 반월산업단지
-
준공연도2015
-
대지면적8,561.90㎡
-
건축면적5,574.22㎡
-
연면적12,741㎡
-
규모B1-5F




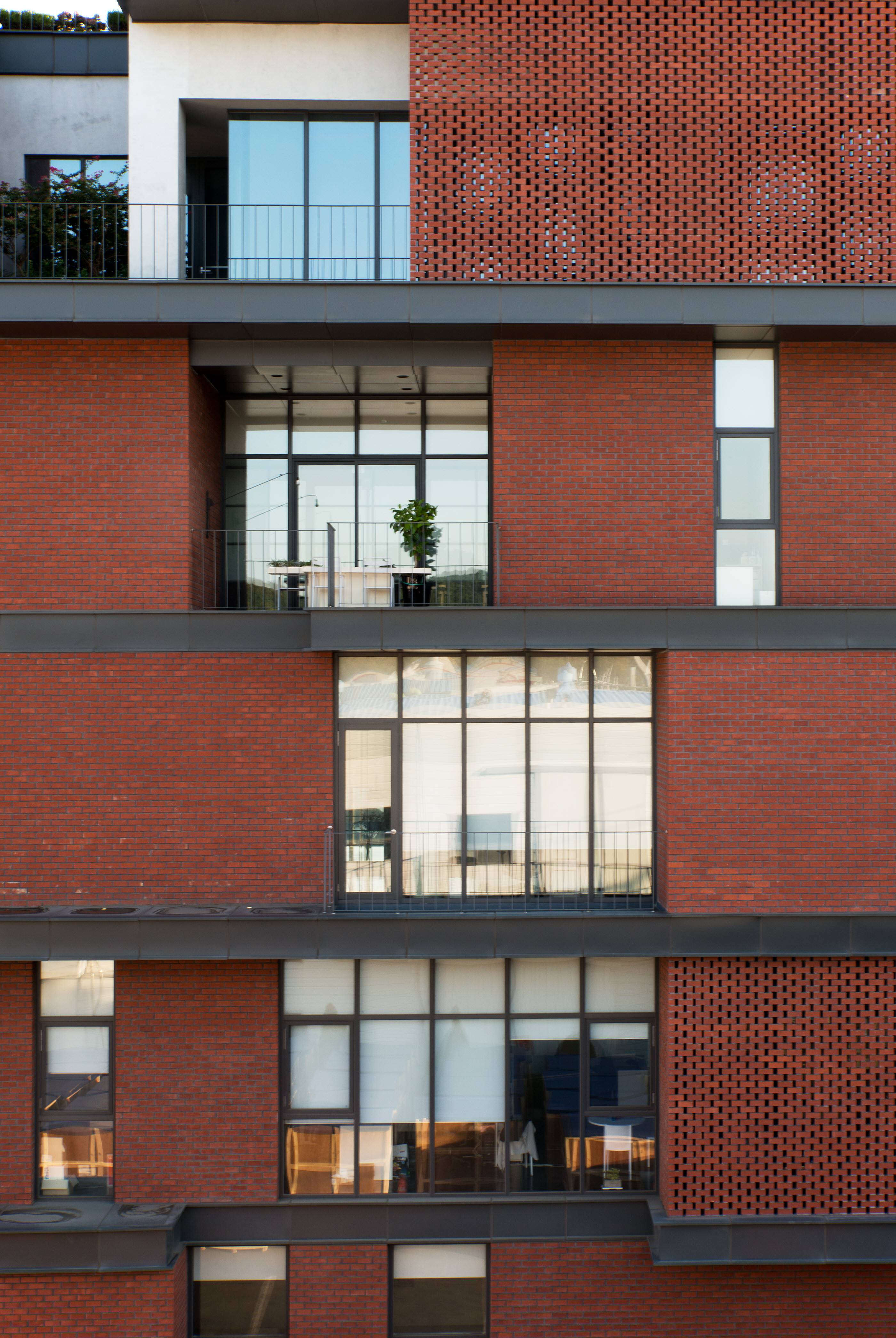

SDE 사옥 / 제 1공장
SDE는 안산시 단원구에 있는 회사로서 해수나 해풍의 영향 때문에 일반적인 건축자재로는 유지가 어려웠기 때문에 벽돌이 갖는
시간성과 풍화작용을 통해 변화하는 물성에 매료되어 있던 차에, 벽돌 단일 소재로 계획하였다. 시간의 축적을 품은 틈이라는 벌어진
공간의 방법을 통해 공간의 소통을 이어나갔고 틈과 틈이 이어지며 켜로 완성되어 나갔다.
공단에 자리한 건물의 특성상 주변의 환경이 좋지 못하다는 건 변할 수 없는 이 입지의 핸디캡이다. 따라서 틈과 켜는 이 건조함과
삭막함을 극복하는 장치가 되었다. 건물의 각 층에는 다양한 켜들이 외부와 만날 준비를 하고 있다. 다양한 켜들은 새로운 전망을
만들어 나갔다. 전기관련 제조업 회사인 SDE의 로비는 외부의 방문객과 바이어들을 맞이하는데 필요한 공간이며 경쟁력있는 제품을
위한 전시장이며 파티를 겸한 리셉션 공간으로도 기획되었다. 직원들을 위한 식당은 로비가 아닌 선큰 동선을 통해 녹색공간을
맞이하며 바로 진입할 수 있게 배려하였다. 건물의 외벽을 따라 쌓은 벽돌의 입면에는 크고 작은 요철이 있다. 쌓은 벽돌은 줄눈을
어디에 주는지 그 기술에 따라 음영을 달리하며 입면이 변화하는 매력을 보여준다. 작은 단위의 벽돌이 축조되는 과정을 통해
그 구조가 갖는 힘을 강조해가며 이 사옥은 완성되었다.
SEONDO Electric (SDE) is a company located in Danwon district, Ansan City. Because ocean winds and
tides made typical building materials hard to maintain, being fascinated by the changing properties of
bricks through element of time and weathering, I planned on using bricks as a single material. Open
spaces of ‘Teum’ (Korean term for gaps), embracing accumulation of time, were used as a means to
continue the communication between spaces. Thus, gaps were joined to ultimately create layers.
It was an inevitable handicap that the site was located in a factory district with subpar environmental
conditions. As a result, gaps and layers became elements to overcome such dullness and dryness. On each
floor of the building, various layers are getting ready to meet the outside.
Distinct layers created a truly original sight. SDE, a heavy electric equipment manufacture company,
has a lobby for greeting outside visitors and buyers. The space is also planned for various uses, such
as an exhibition area for competitive company products and a reception area for parties. After careful
consideration, instead from the lobby, the employee cafeteria was approached directly through a sunken
path, welcomed by a green space. Brick wall following the building contour has various sized irregularities
on the surface. Stacked bricks cast various shadows depending on the joint technique, which gives an





